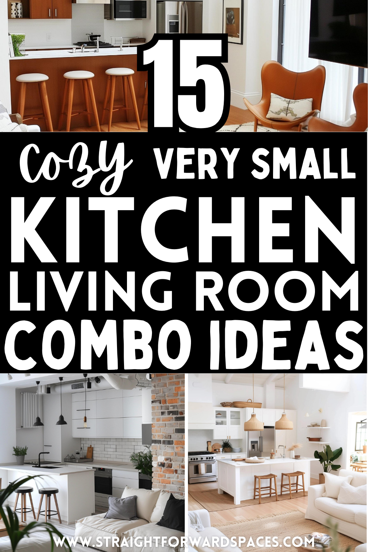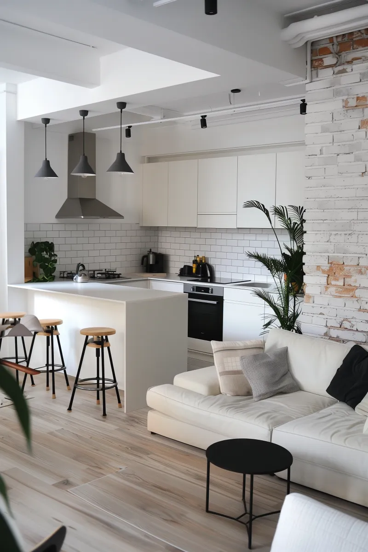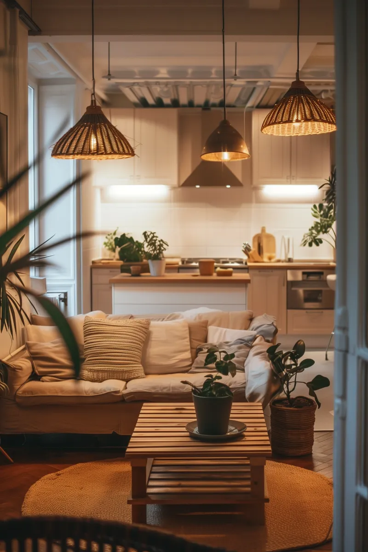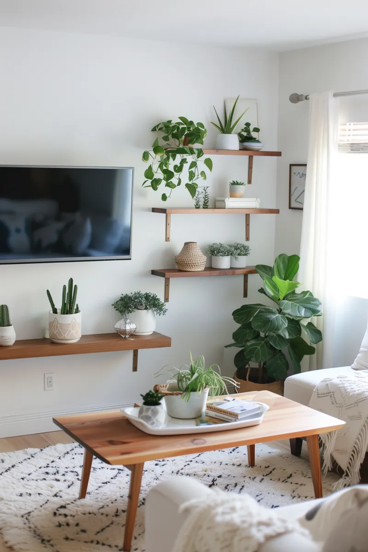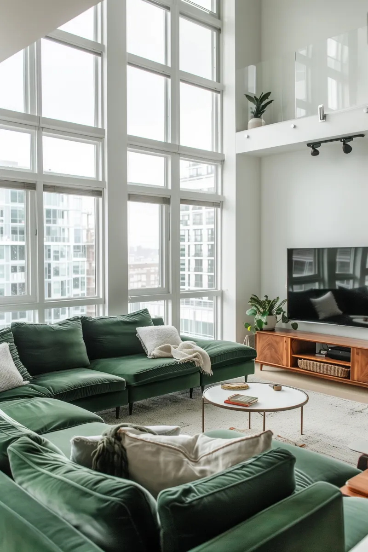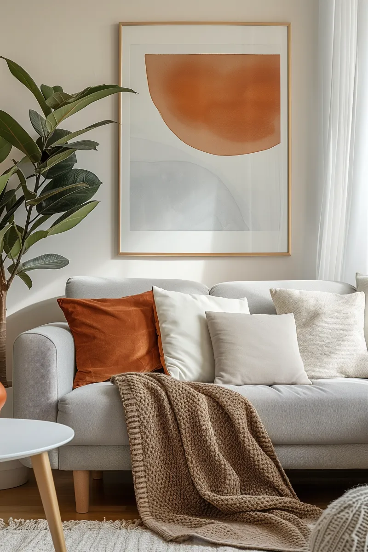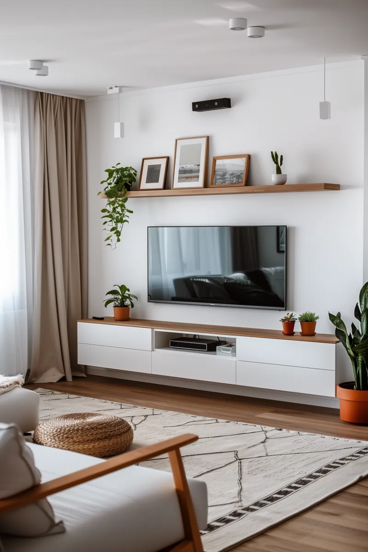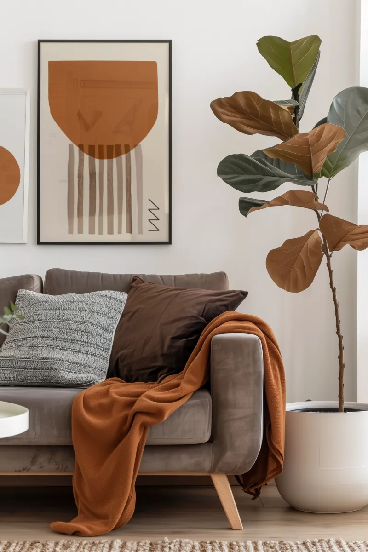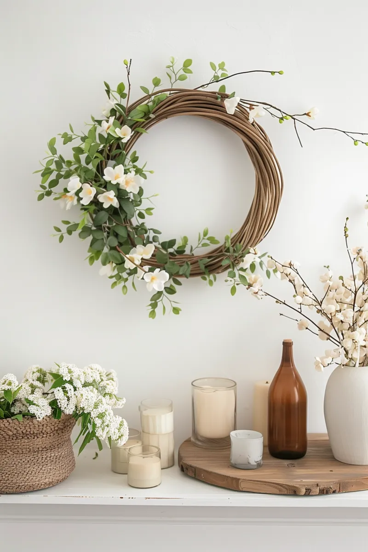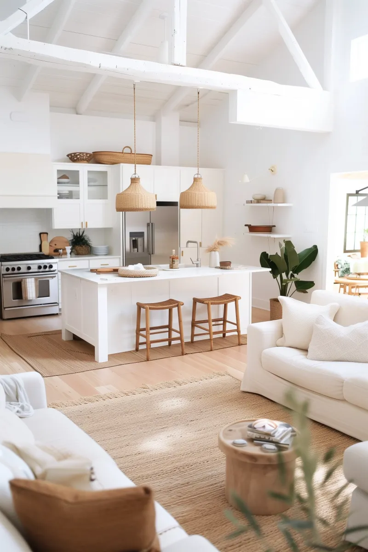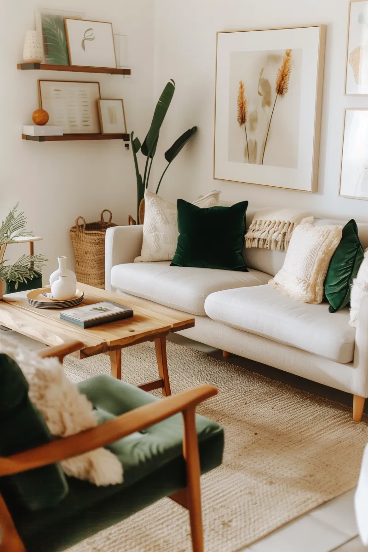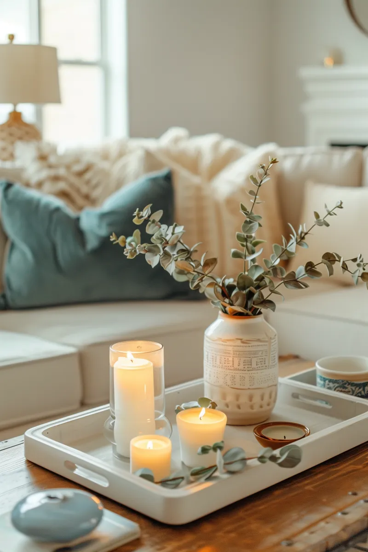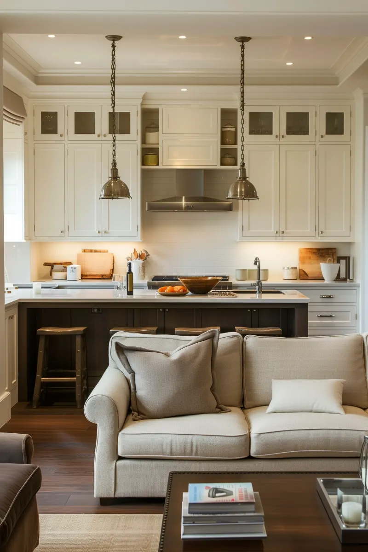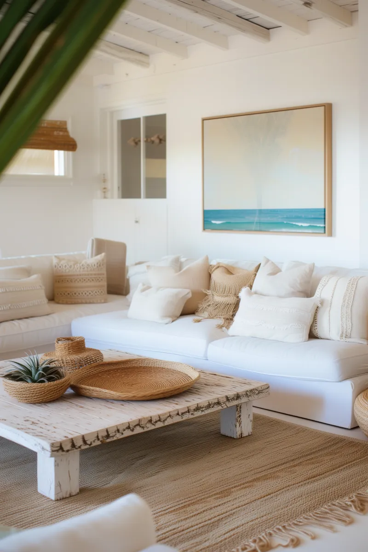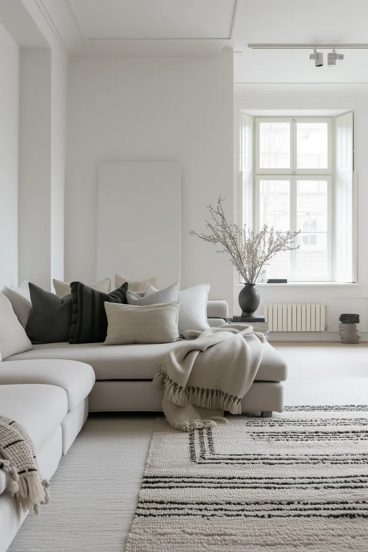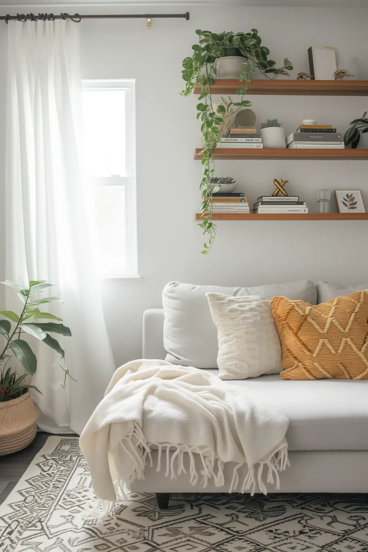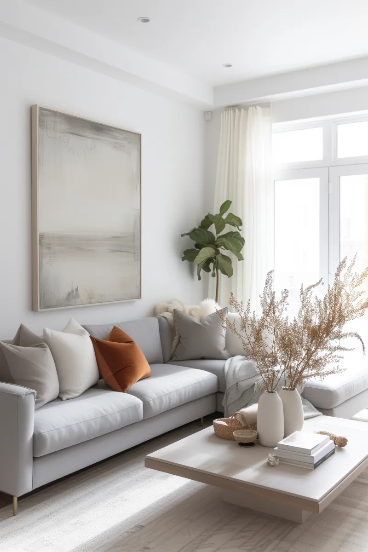This post may contain affiliate links. If you make a purchase through these links, I may earn a small commission at no extra cost to you.
This post shows you the best very small open plan kitchen living room ideas!
Small apartments often present a unique set of challenges, and styling can be tricky.
A small open plan kitchen and living room can be cozy and comfortable. You just have to be strategic and know the best way to maximize the space you have.
It's important to create a sense of flow and connection in an open-plan layout.
It takes a lot of imagination and planning, but it's ultimately worth it.
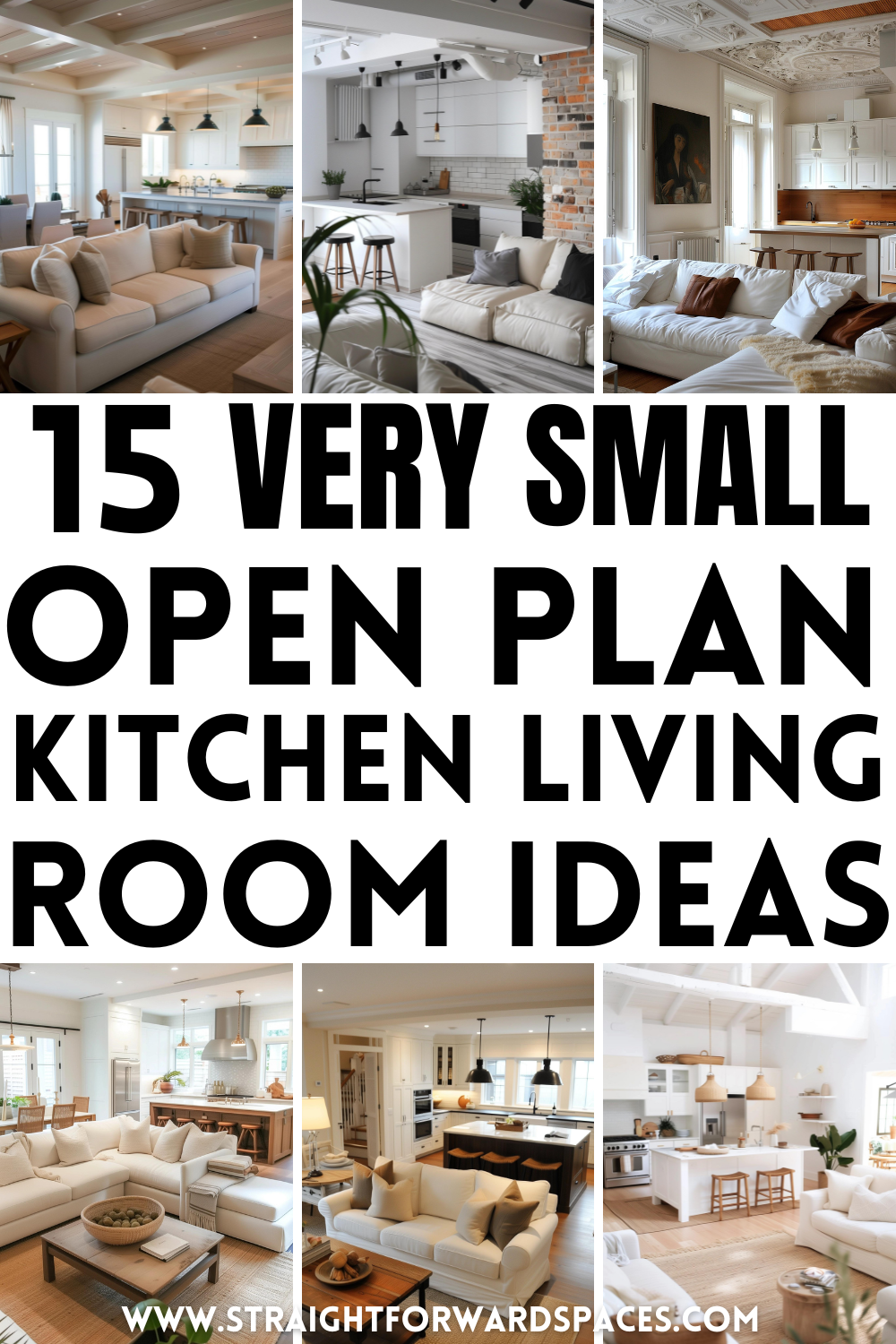
Now, let's get into these very small open plan kitchen living room ideas!
1. Create a breakfast bar
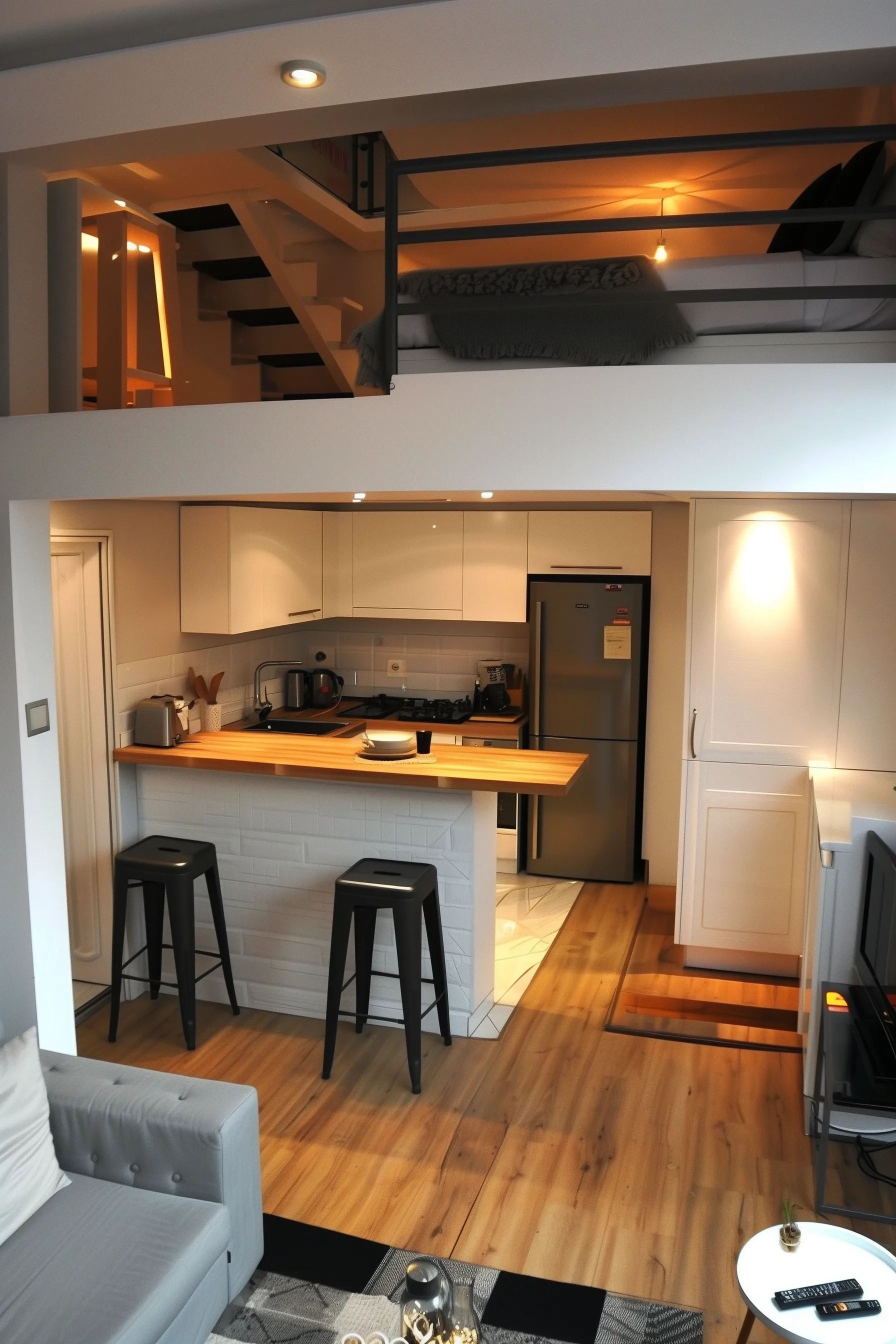
In an open-plan layout, every inch counts.
Opt for furniture that can be multifunctional or tucked away to save space.
If you have a kitchen island, get bar stools underneath it.
This saves space and creates a fun breakfast bar.
2. Embrace natural light
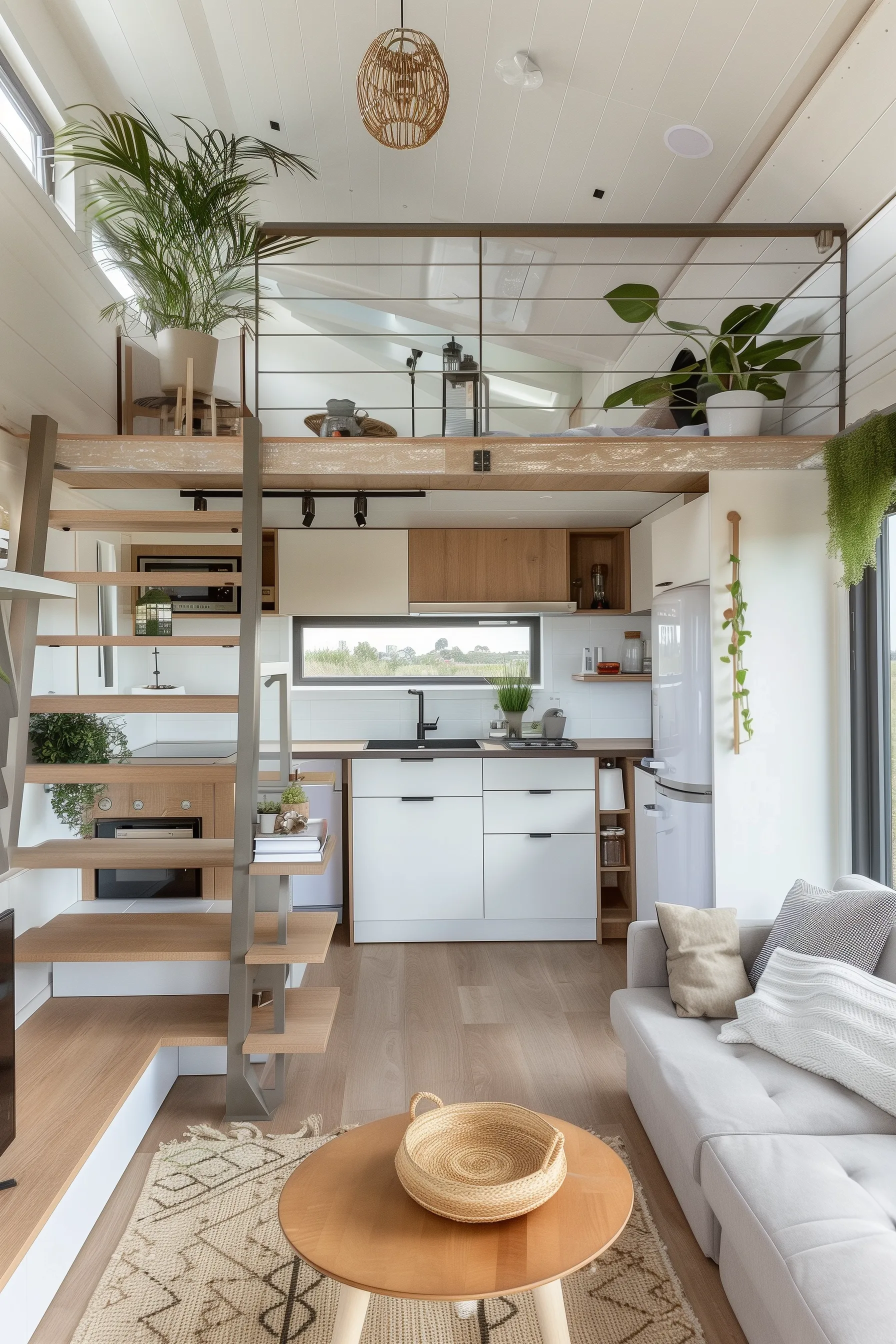
Maximizing the natural light is a great way to create an illusion of more space.
Leave your windows bare or have sheer curtains to invite in the sunlight.
Another way to create the appearance of a spacious kitchen is to strategically place a mirror to reflect light through different areas.
This will create an open and airy feel.
3. Create a breakfast nook
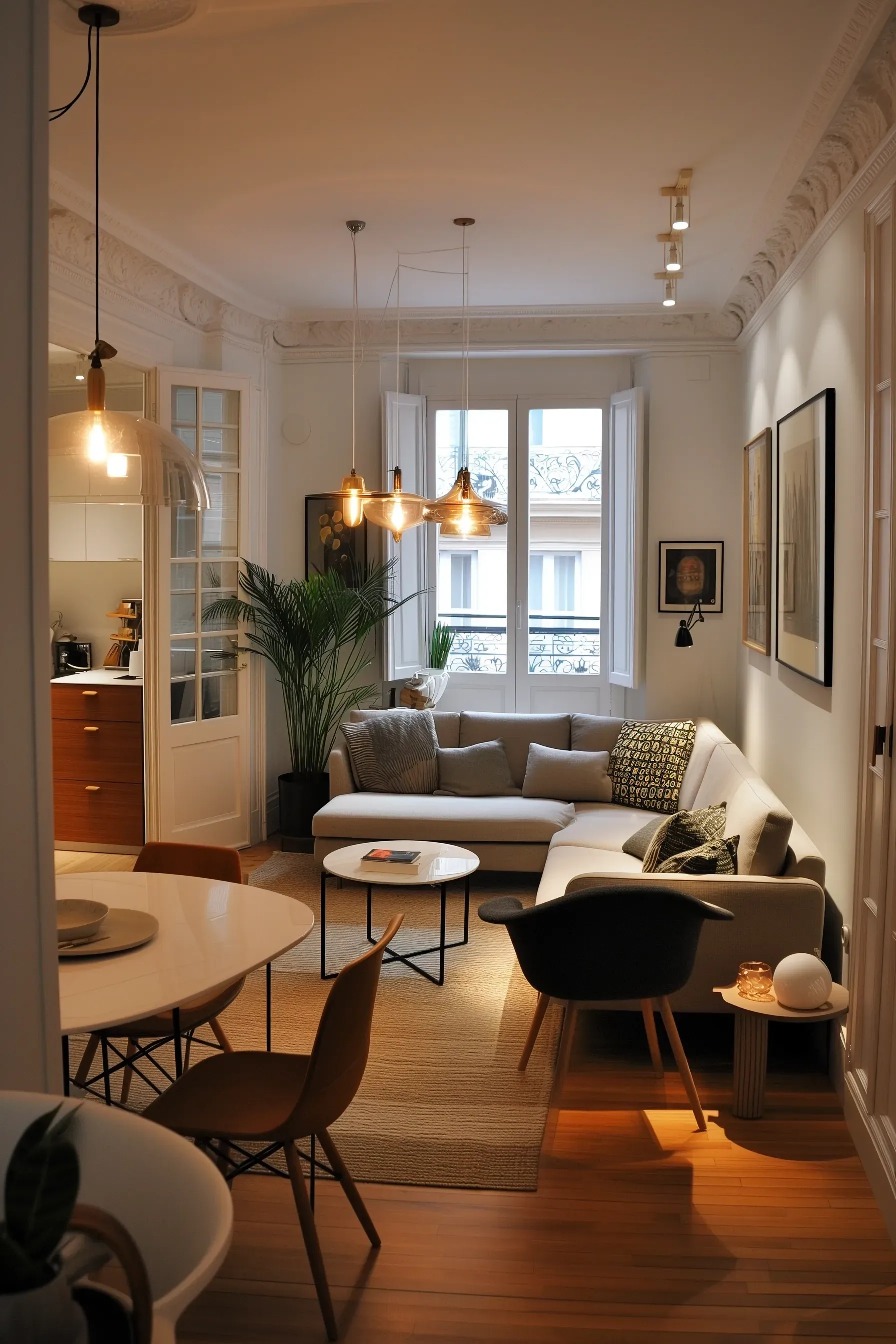
Breakfast nooks are one of my favorite open-plan kitchen ideas for small spaces; they provide a dining area for your tiny apartment.
It creates a cozy area for you to enjoy your meals.
Choosing a dining table that fits your open plan space and needs is important.
An extendable table can be perfect for accommodating all your family members or can adapt to different occasions, whereas a round table can create a more intimate setting.
4. Strategic planning for your open-plan space
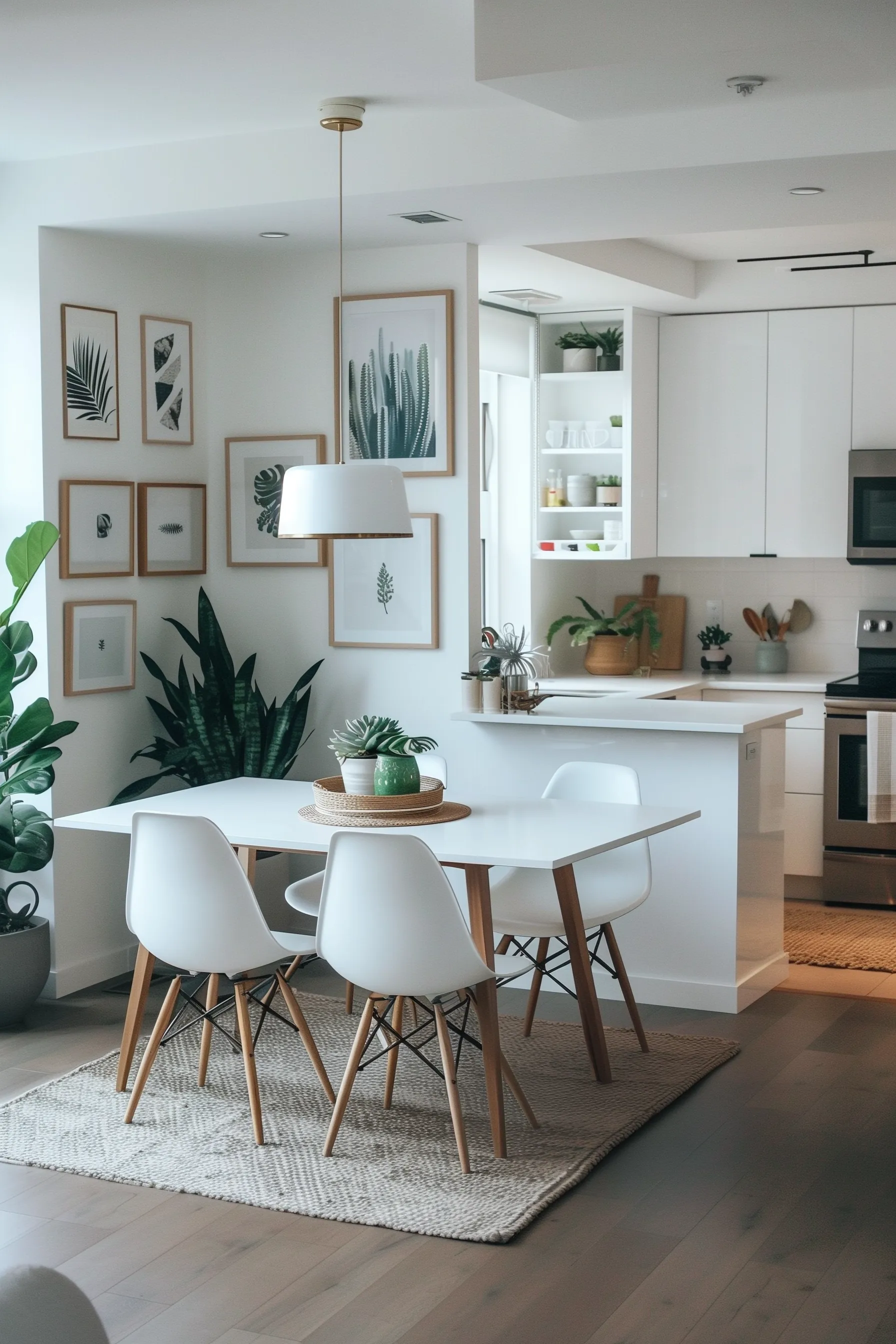
An open-concept kitchen encourages a seamless flow between cooking and your living area, making it a popular choice for small apartments.
Using colors and lines to define different zones can be a good idea.
Create zones and areas for your dining room, cooking, eating, seating, and relaxing.
Use complementary colors and furniture, such as a corner sofa and rug, to section off the space.
5. Central Island
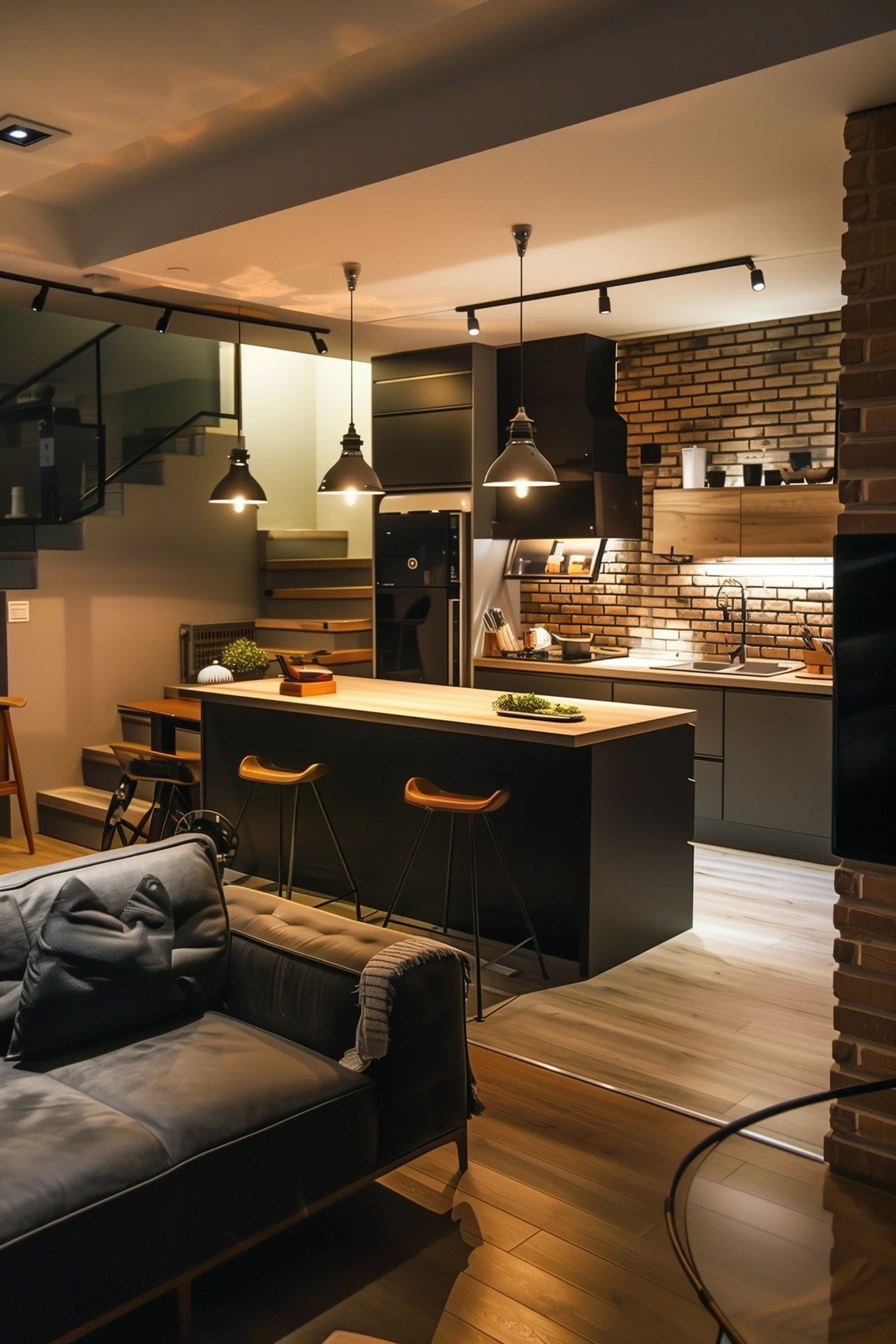
A small central island can serve multiple purposes—from food preparation to a dining spot and storage space.
If you have a tiny kitchen, consider buying an island unit with wheels for added flexibility in your small space.
6. White walls
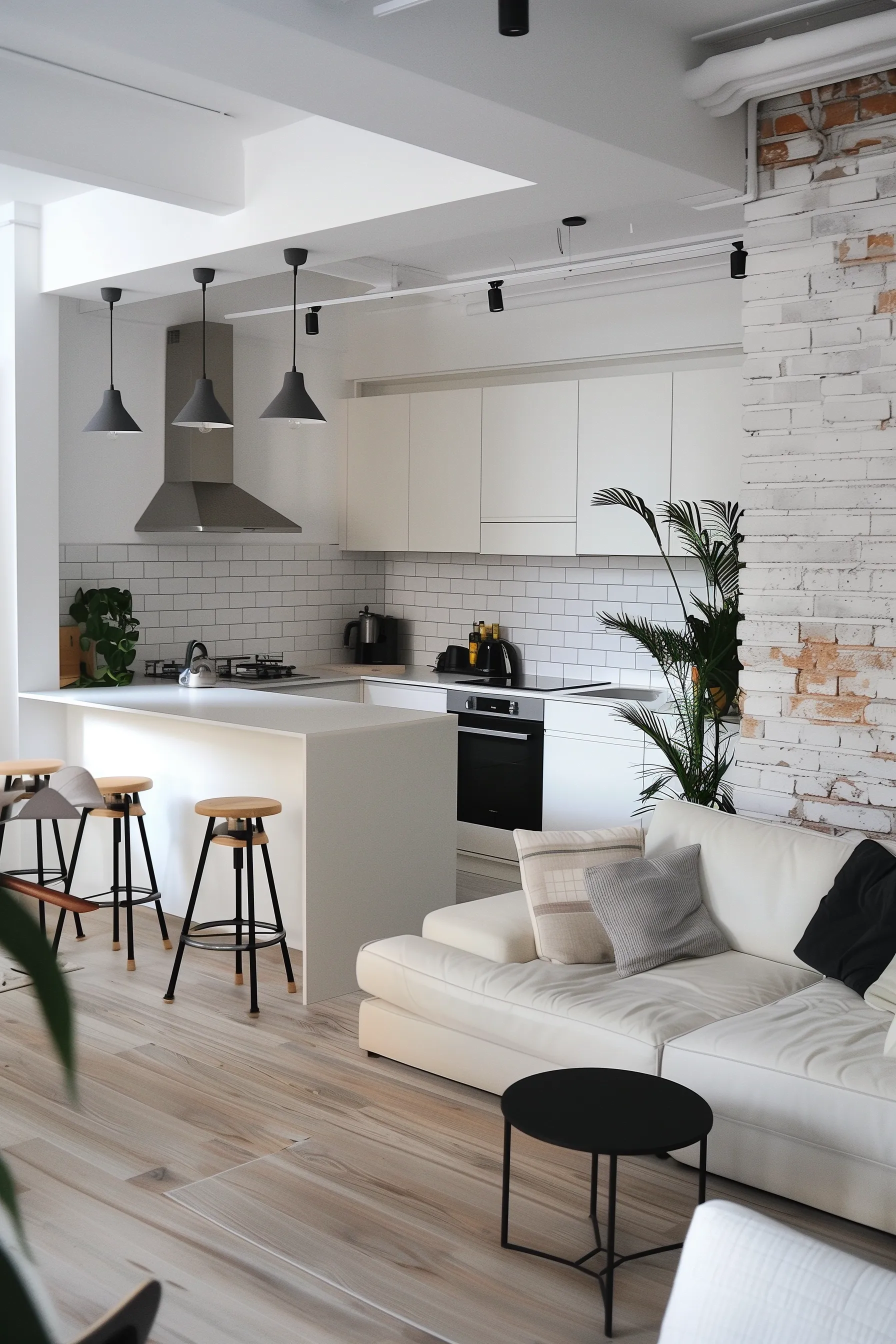
A white kitchen or having white calls can be a good idea if you want to visually expand a smaller space.
It gives a modern, sleek, uncluttered, and clean look and provides a great base for your other furnishings.
I like bringing color back into it using plants, pillows, throw blankets, and other cute decor accents.
7. Make it cozy
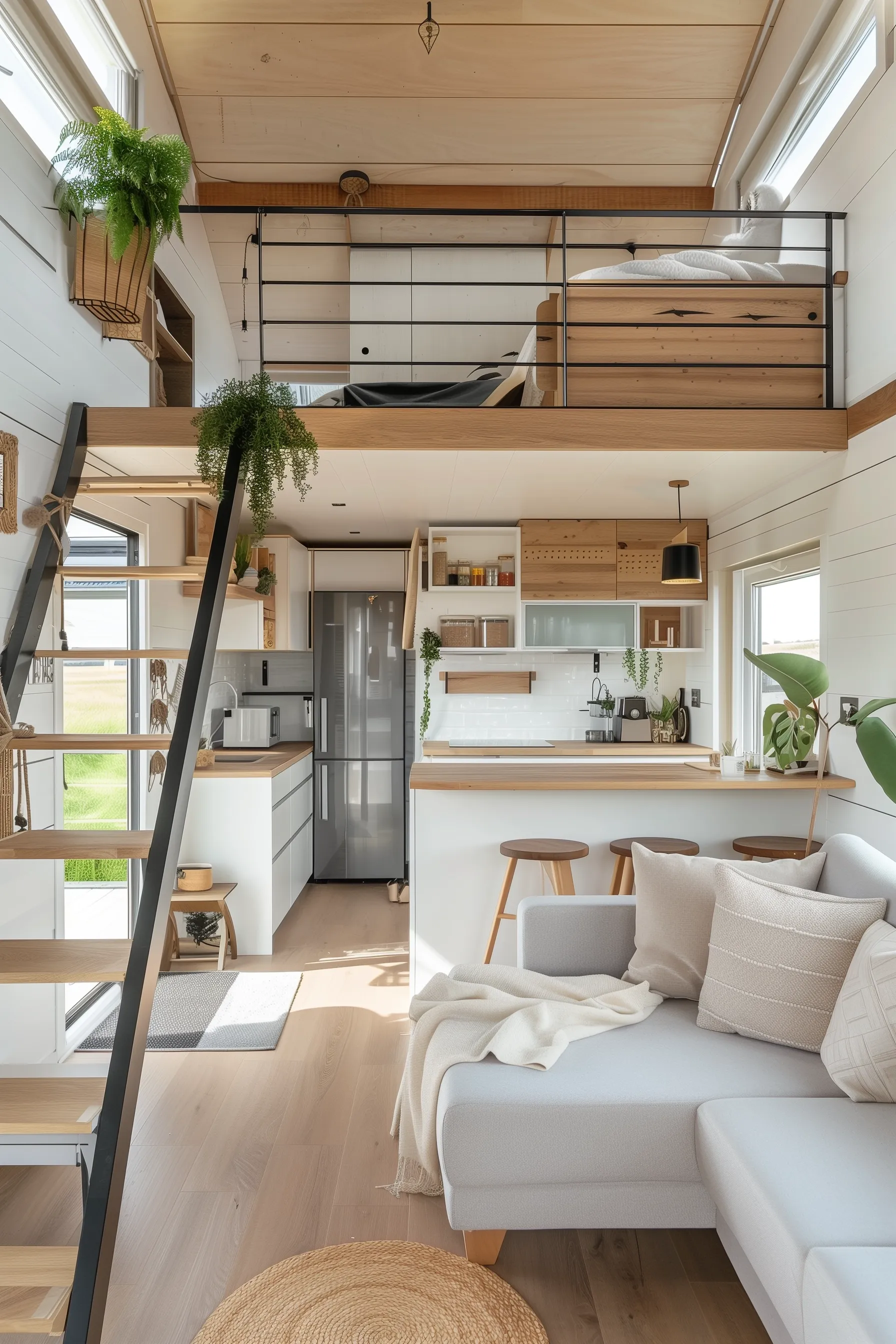
Use mood lighting to make your small space feel inviting.
A decorative pendant light placed above a dining table creates ambient light and helps define the dining area, giving it a more relaxing and intimate feel.
I always go for warmer lighting to help create warmth and a cozy feel.
Add in some throw pillows and blankets to complete the look.
8. Hang large art
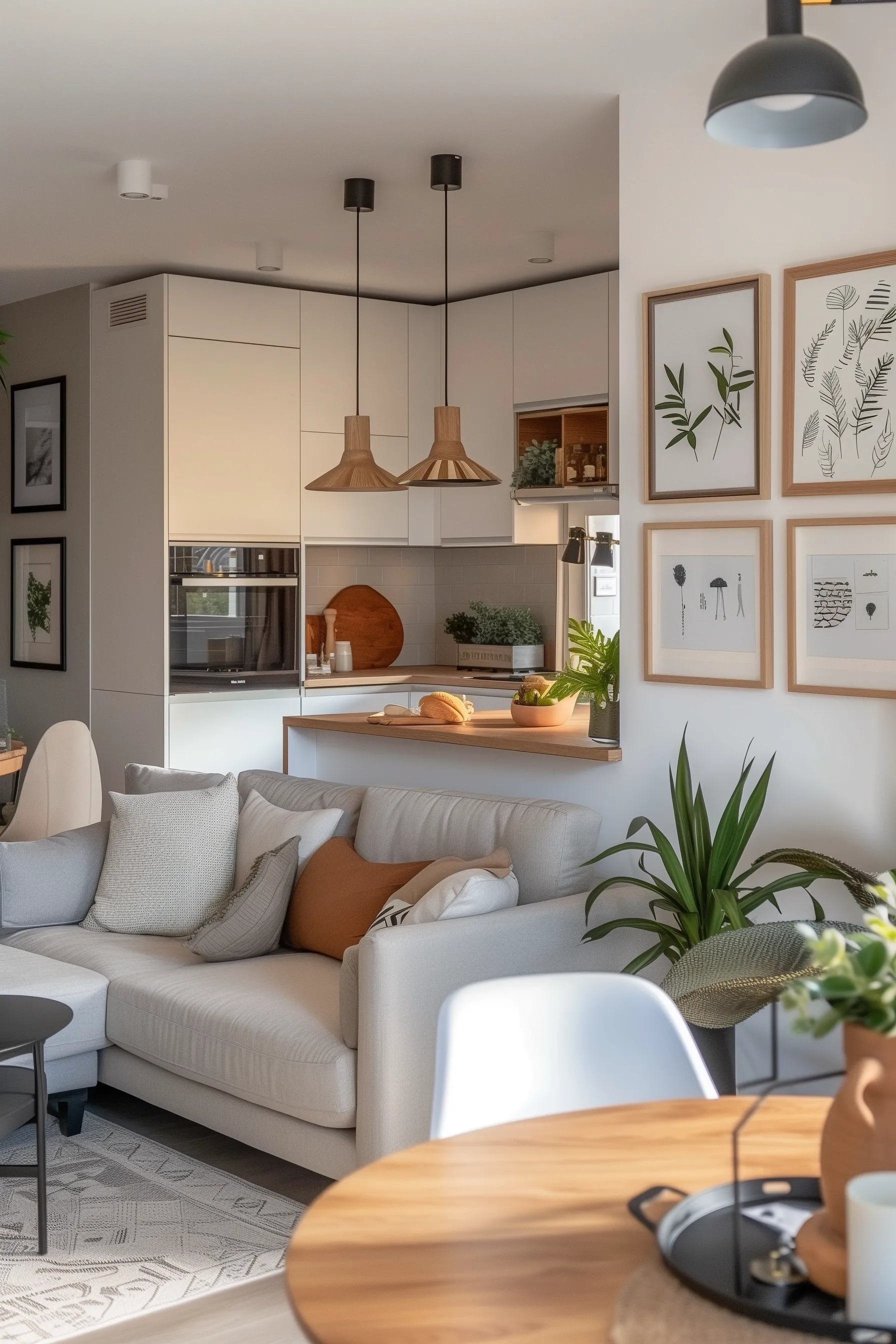
You can use visual cues to create separate rooms when you have a small apartment.
Hanging large pieces of art is a great way to do this.
This will make a bold statement and elevate the design of your entire room.
9. Living area layout
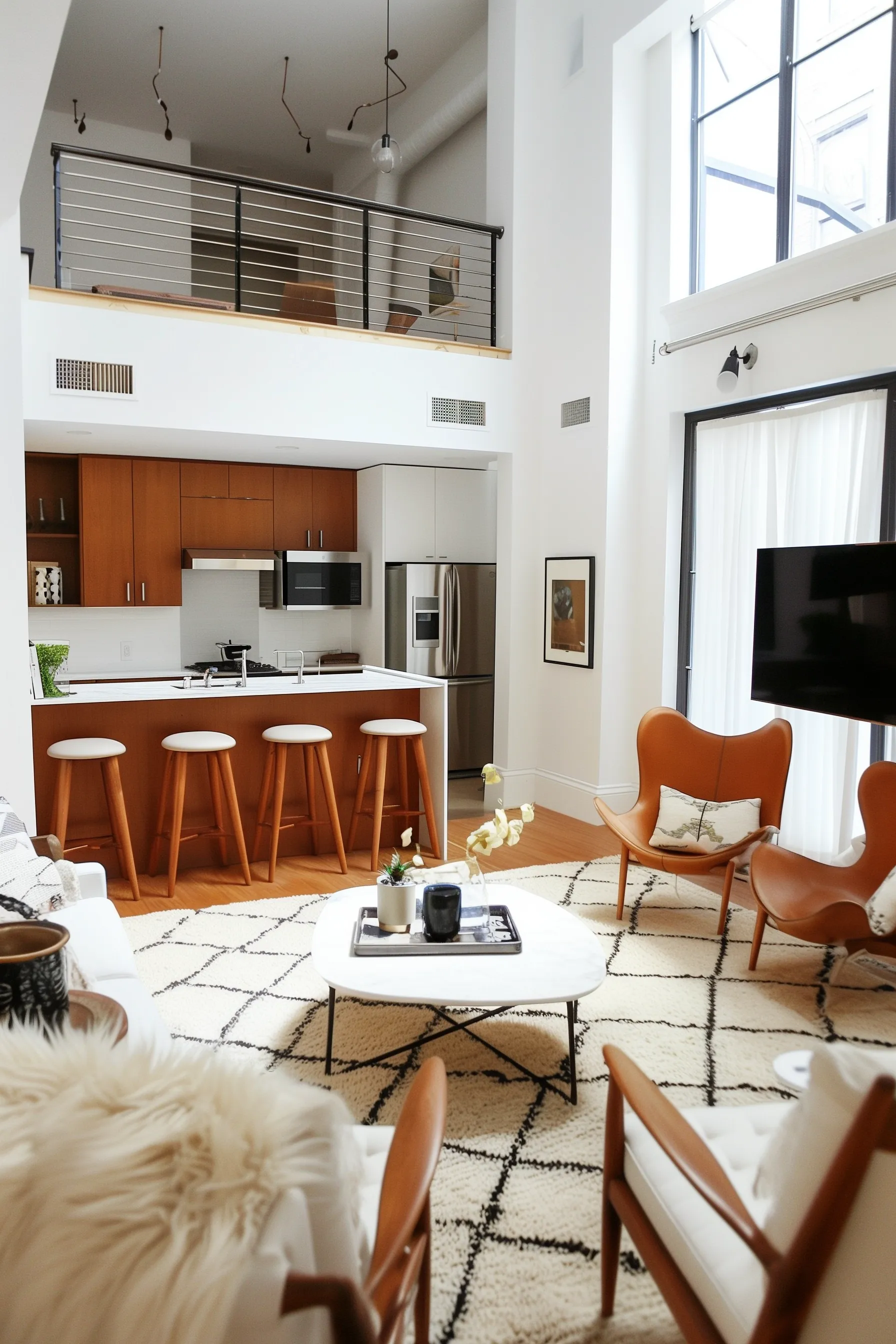
Every inch counts in a small space, so it's important to prioritize comfort, style, and storage in your living area.
This living space opts for a plush sofa and an area rug to zone off the section and create a more cozy atmosphere.
Multifunctional furniture pieces are excellent in a small apartment.
Find a sofa or coffee table where you can fit storage underneath it to make the most of space.
10. Install open shelving
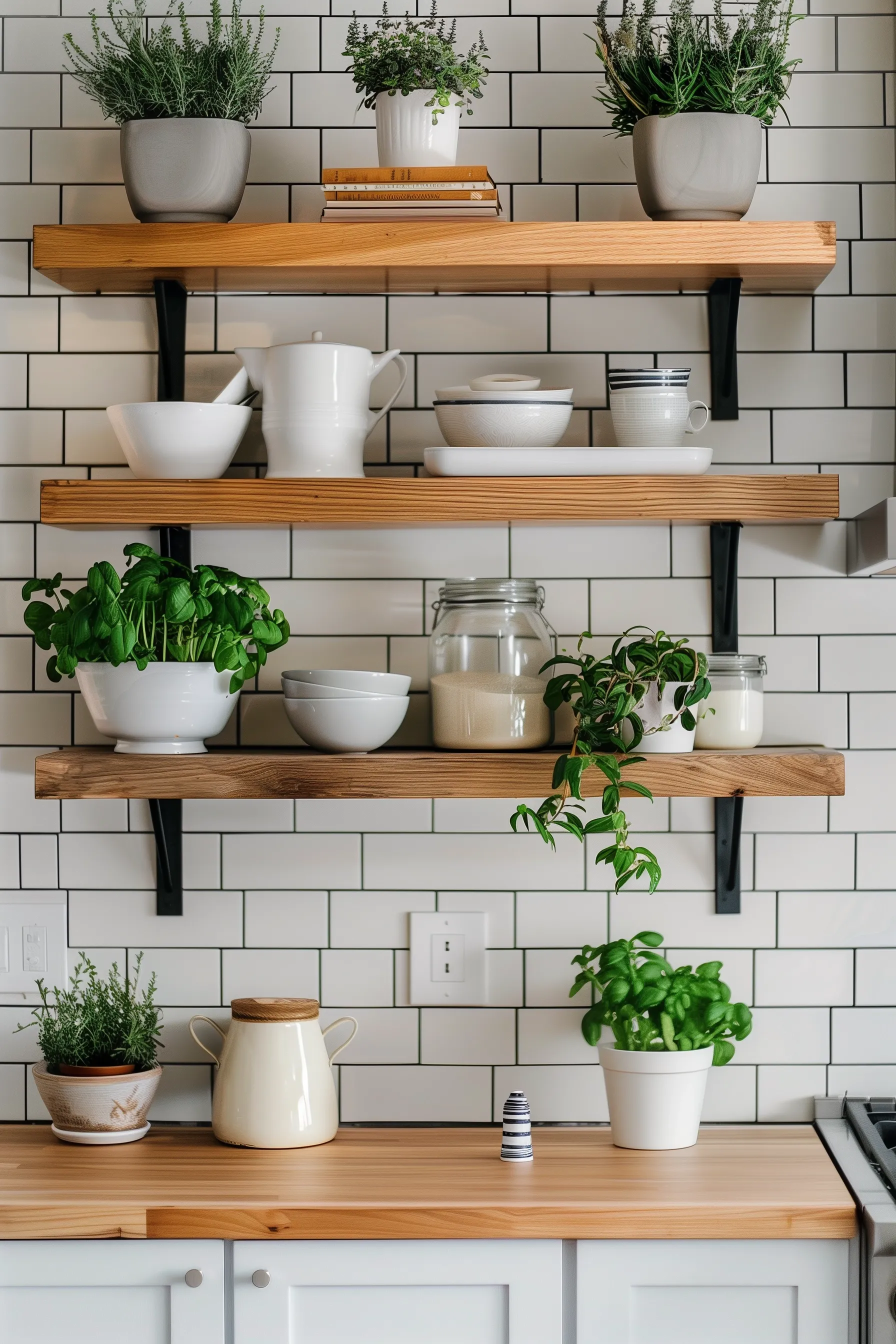
Open shelving is an innovative and practical way to maximize your storage space.
They make a small kitchen appear larger and provide easy access to kitchenware.
I like to use higher shelves to create an illusion of height, making your small room look even bigger.
It’s a functional space-saver that also optimizes space that is often forgotten.
11. Coffee table
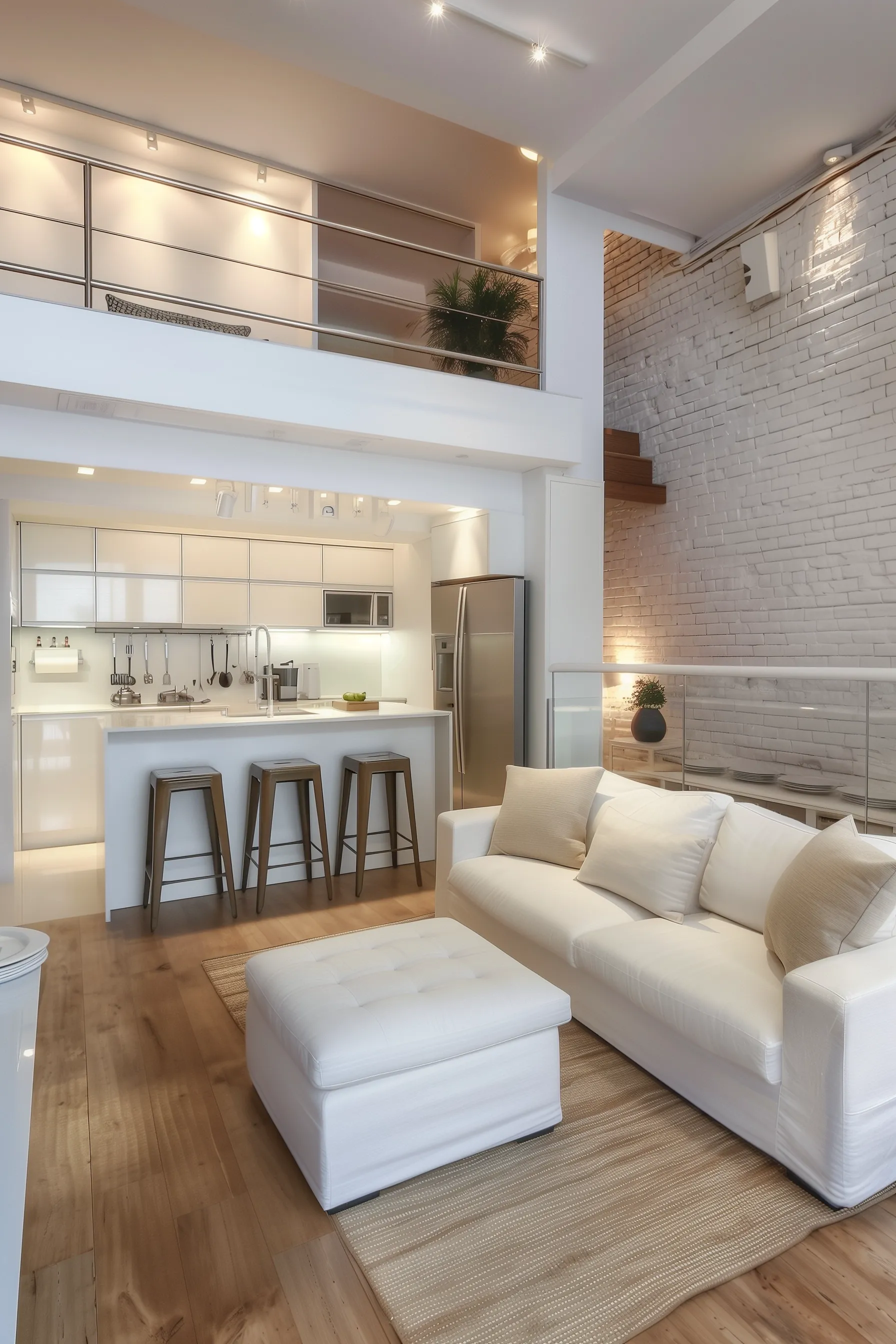
A coffee table can be a focal point in your living room.
A cute table can transform your entire space and improve the aesthetics of your area.
This living room uses an ottoman as a coffee table, which is a fantastic idea because it can hold storage inside and also provide extra seating.
A table is also multifunctional as you can use it to place decor items like a cute tray, books, or fresh flowers.
12. Use furniture with thin legs
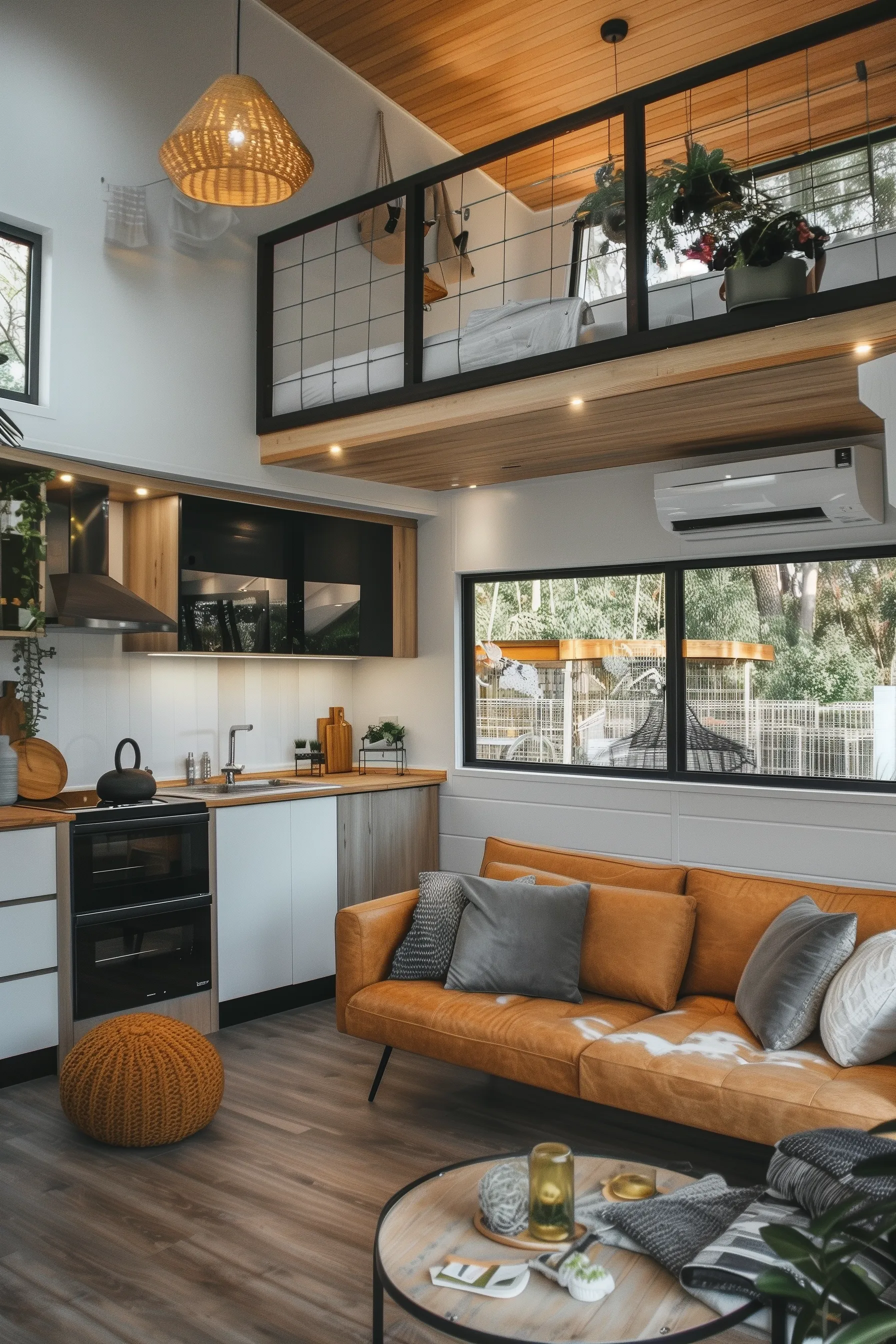
When choosing furniture for your space, try go for pieces that have thin legs.
Look how this sofa creates the sense of more optical space while adding a modern, sleek touch to the decor.
13. Seating area
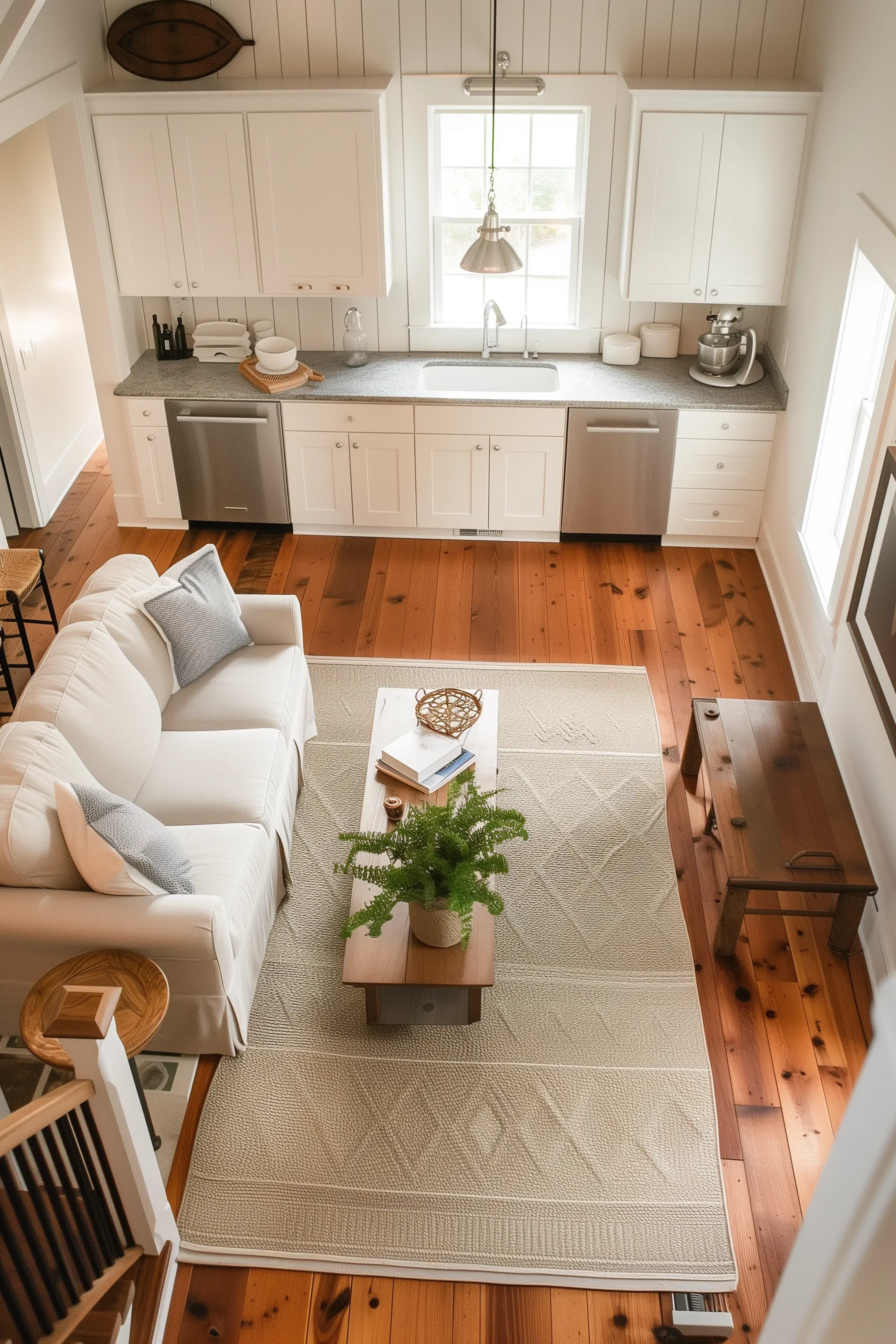
It's important to select seating that is proportionate to your space.
In a very small apartment, a love seat can be a more practical choice than a full-size sofa.
A love seat provides seating for two people while taking up less space than a sofa, making it ideal for a small open plan living room.
Another option is to use two armchairs paired with a small ottoman. This arrangement provides flexible seating options and can easily be rearranged to suit different needs.
14. Add greenery
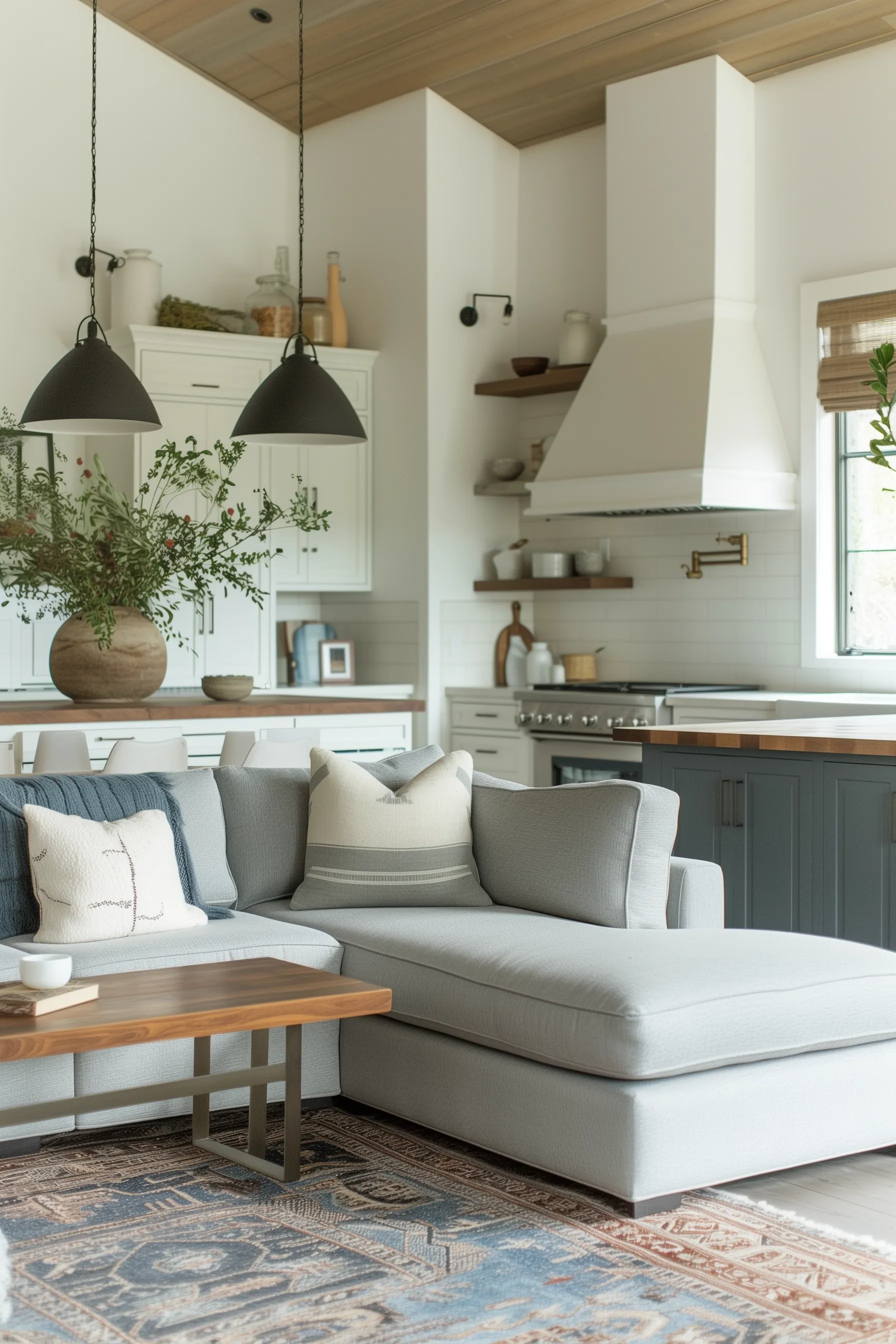
Plants can add life and color to a small space, making it feel more welcoming.
Choose low-maintenance plants that thrive indoors, such as succulents or air plants.
Consider using hanging planters or wall-mounted planters to save floor space.
15. Keep it simple
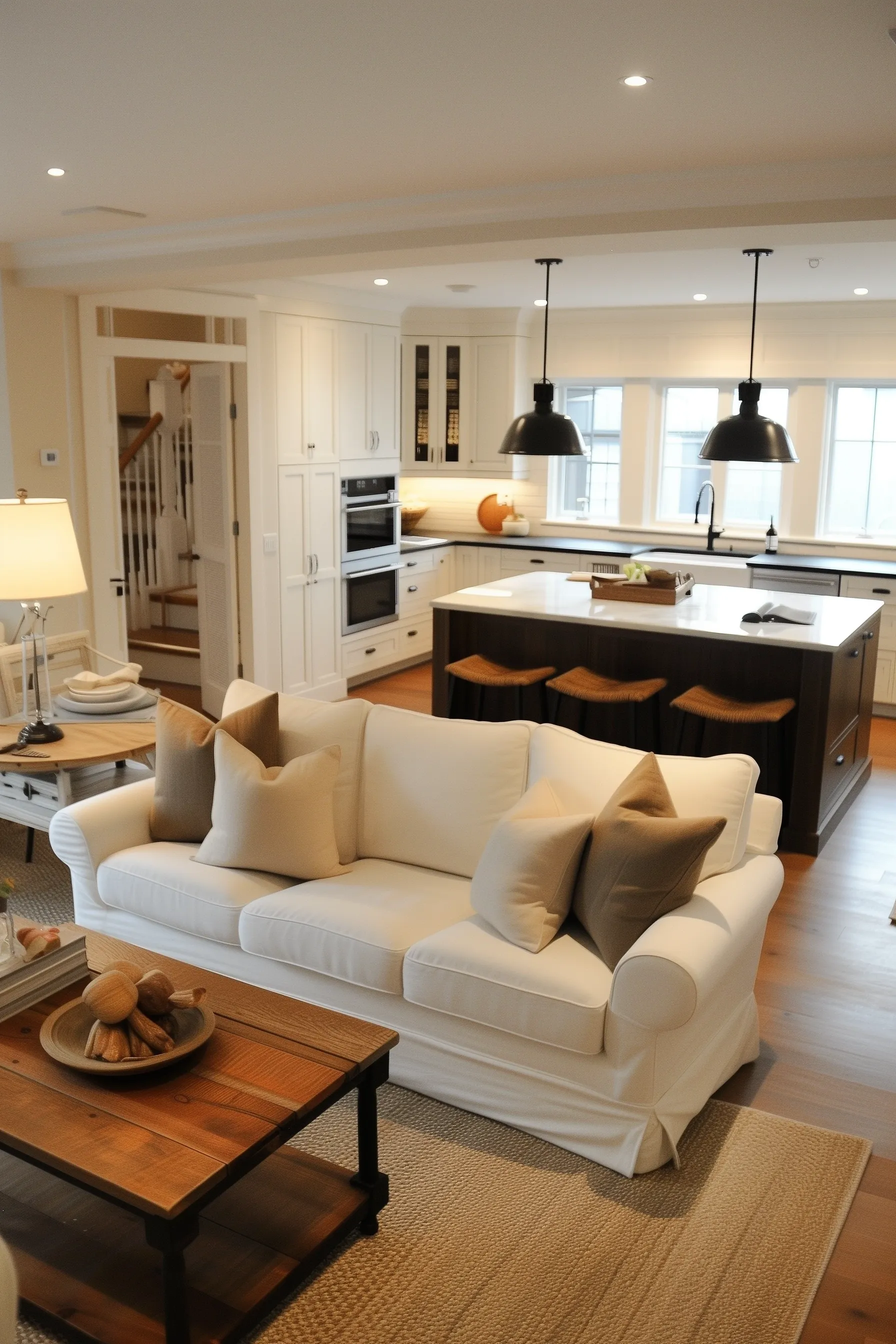
Avoid clutter by sticking to a minimalist design approach.
Choose a few key pieces of furniture and decor items to avoid overwhelming the space.
Consider using furniture with clean lines and streamlined silhouettes to create a sense of openness.
