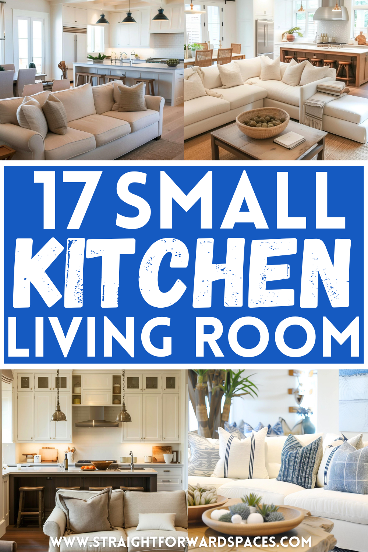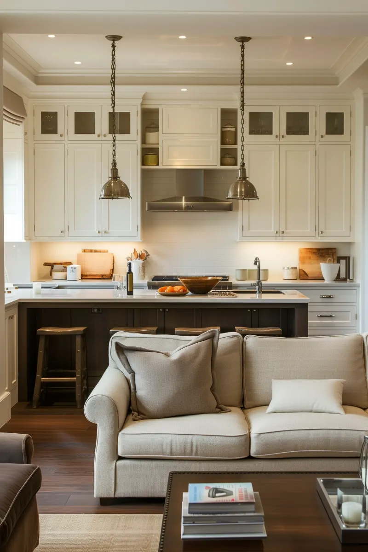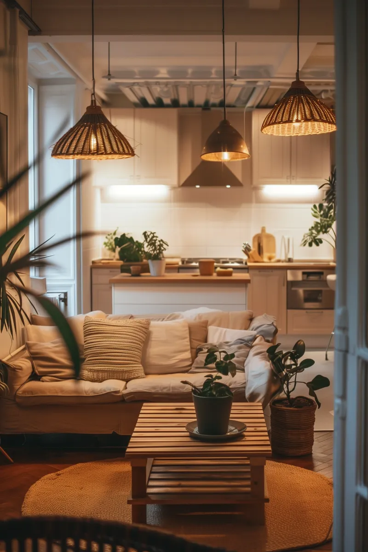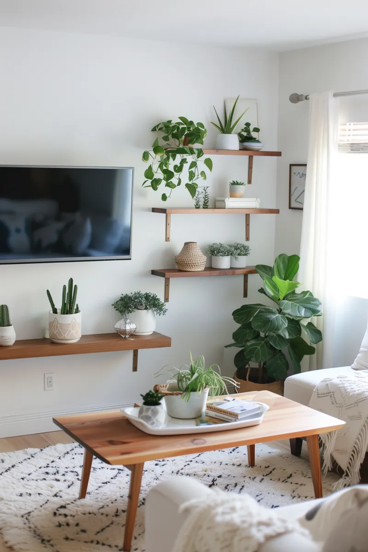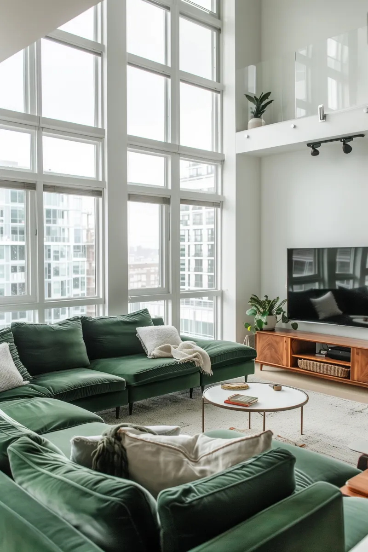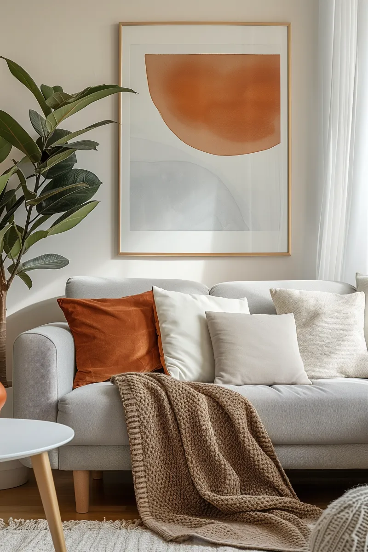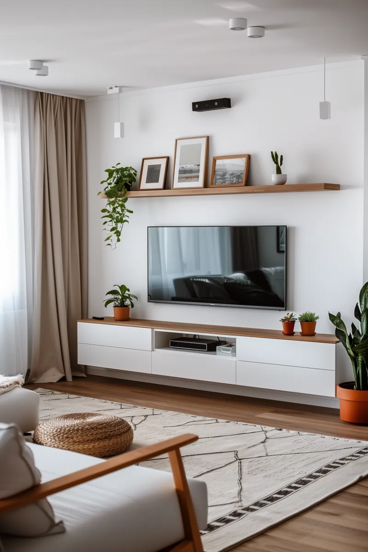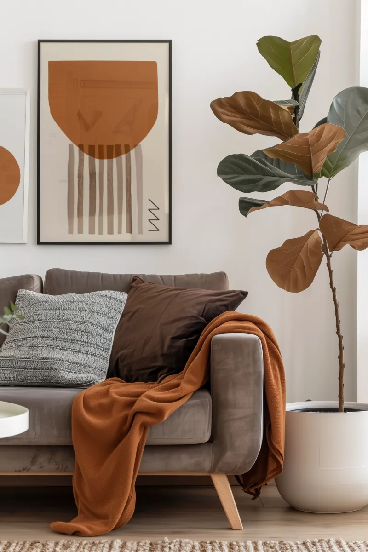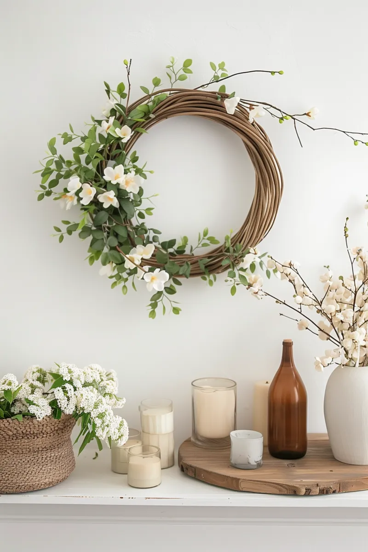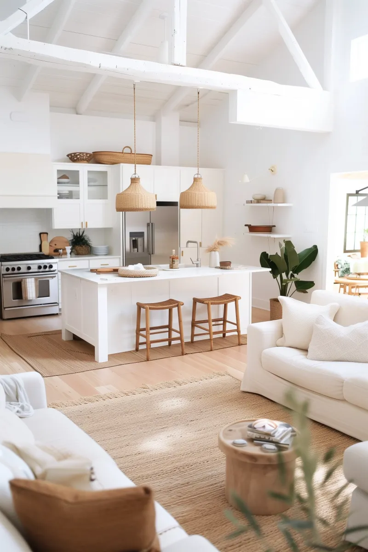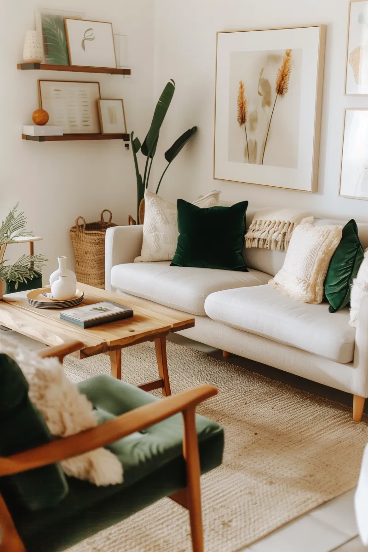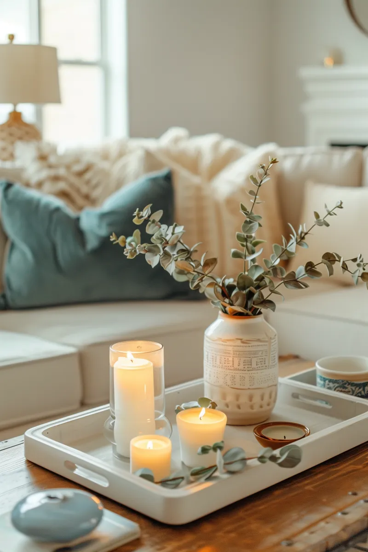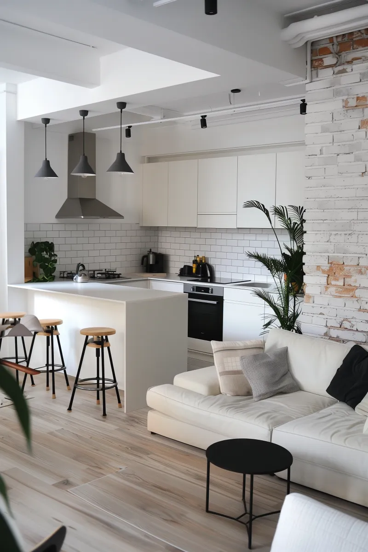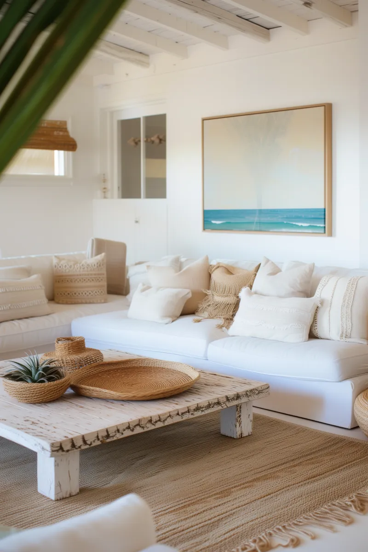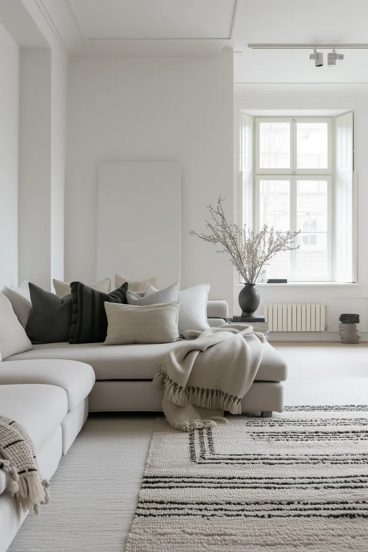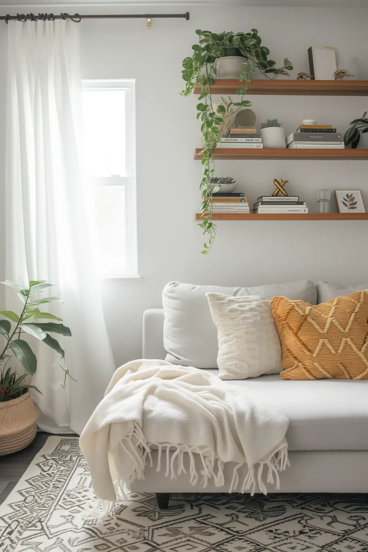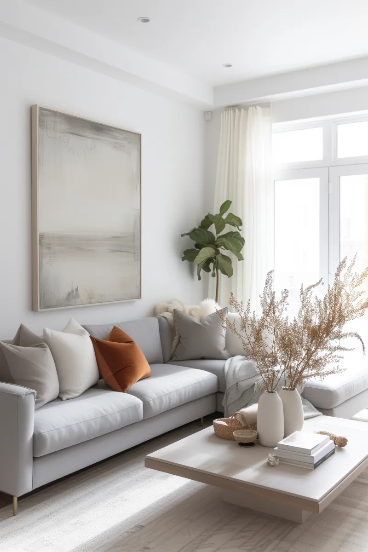This post shows you the best small kitchen living room combo ideas!
The modern home often comes with its unique set of challenges, one of which is making the most of a small space.
But, with smart design and strategic planning, a small kitchen-living room combo can become the heart of any home.
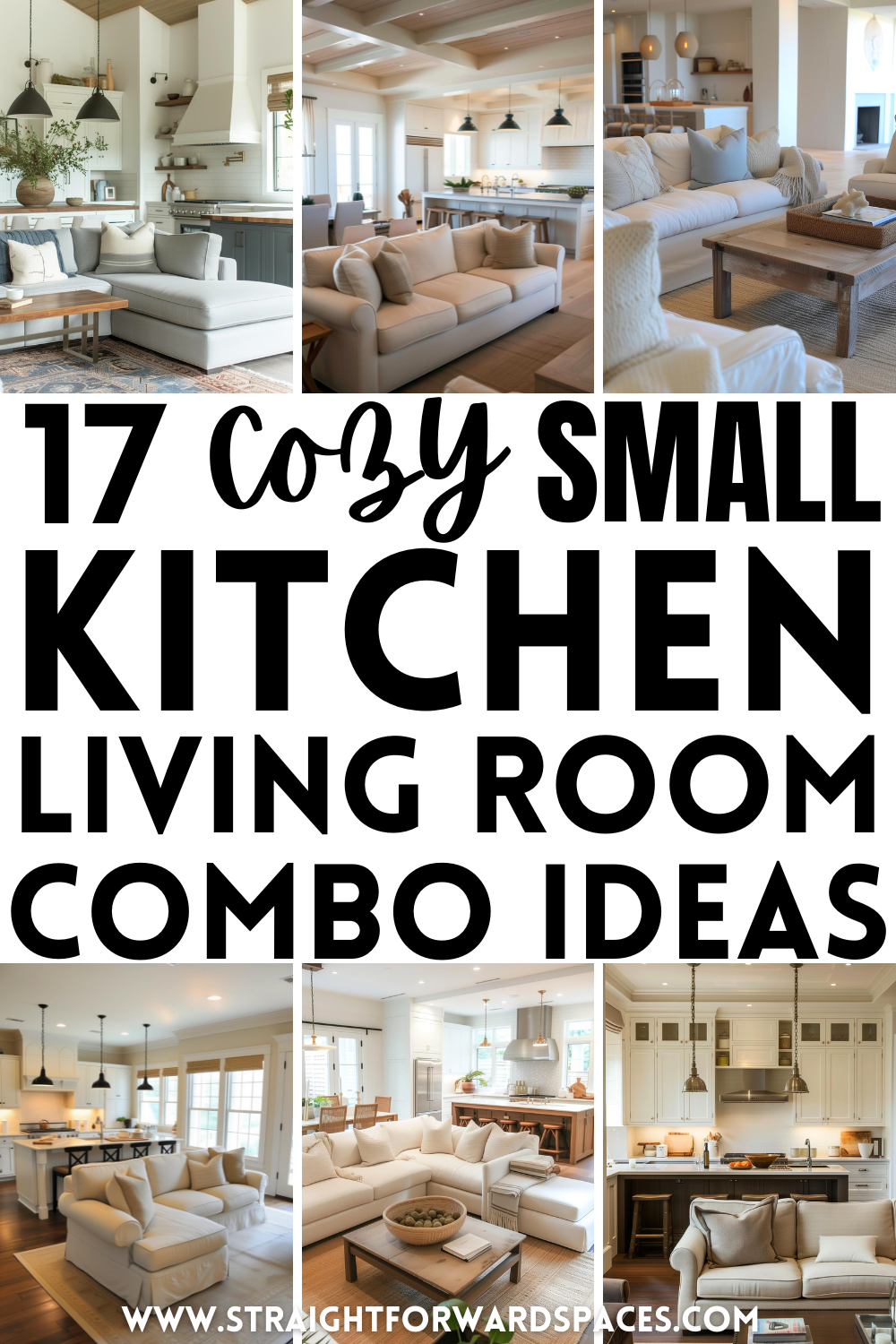
Now, let's get into these small kitchen-living room combo ideas!
1. Strategic solutions
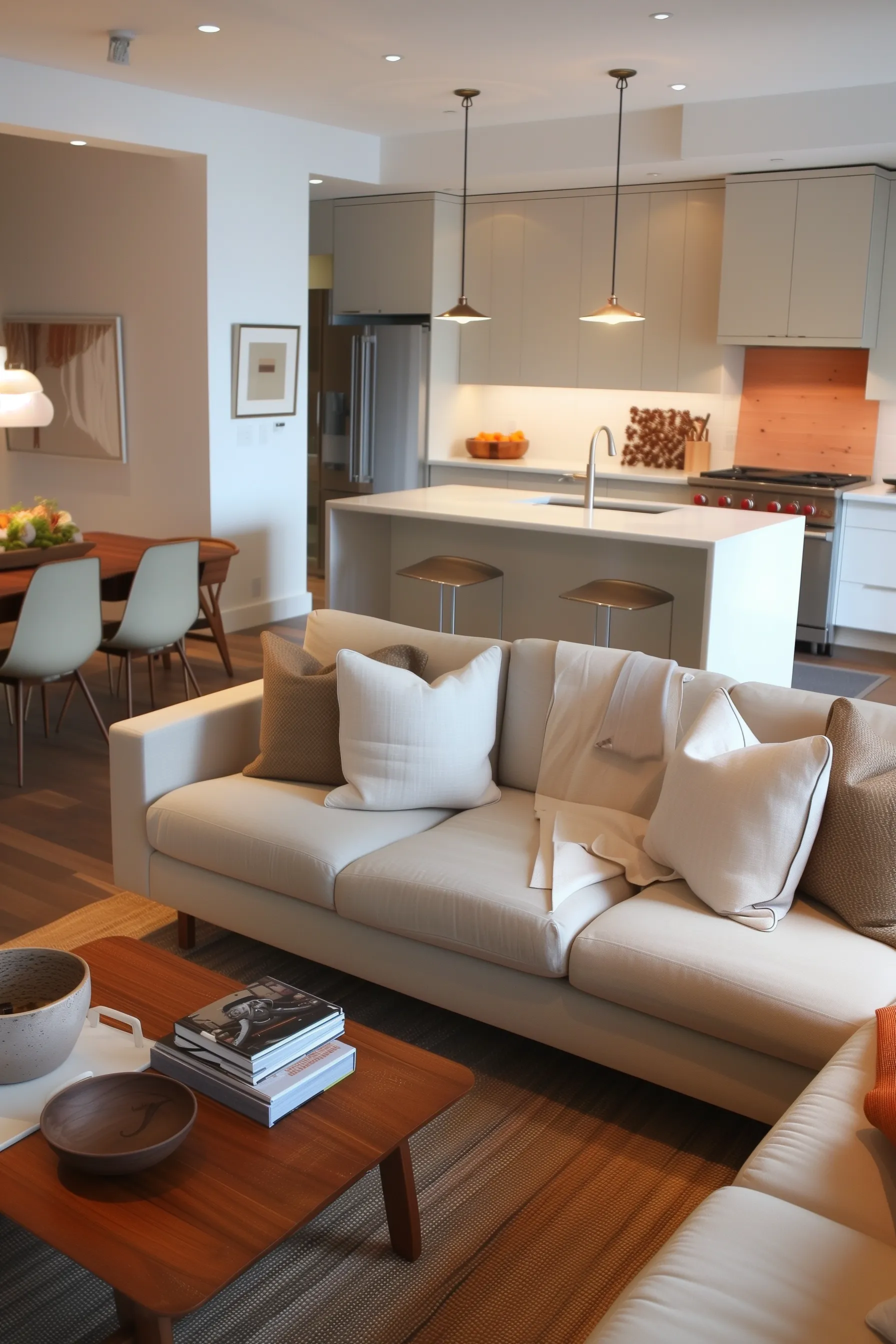
In a compact living area, every inch counts.
Opt for furniture that can be tucked away or folded down to save space.
Built-in benches with storage and wall-mounted desks are just the beginning of making the most of your small space.
2. Enhancing with Natural Light
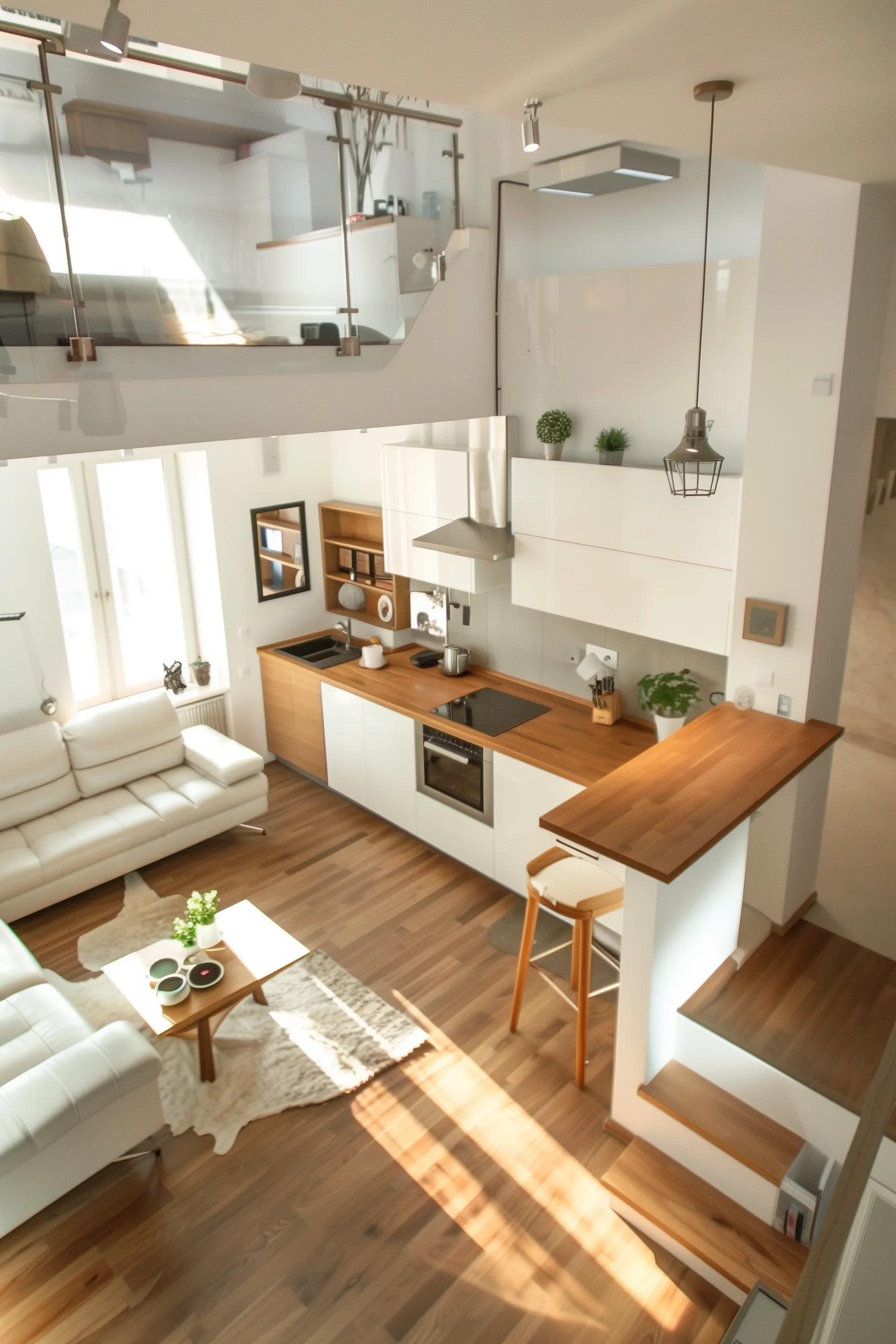
Maximize the natural light in your space to give it an airy and open feel.
Large windows should have sheer curtains or be left open to invite in the sunlight.
Or strategically place a mirror to reflect light throughout the area, creating the illusion of more space.
3. Dining table
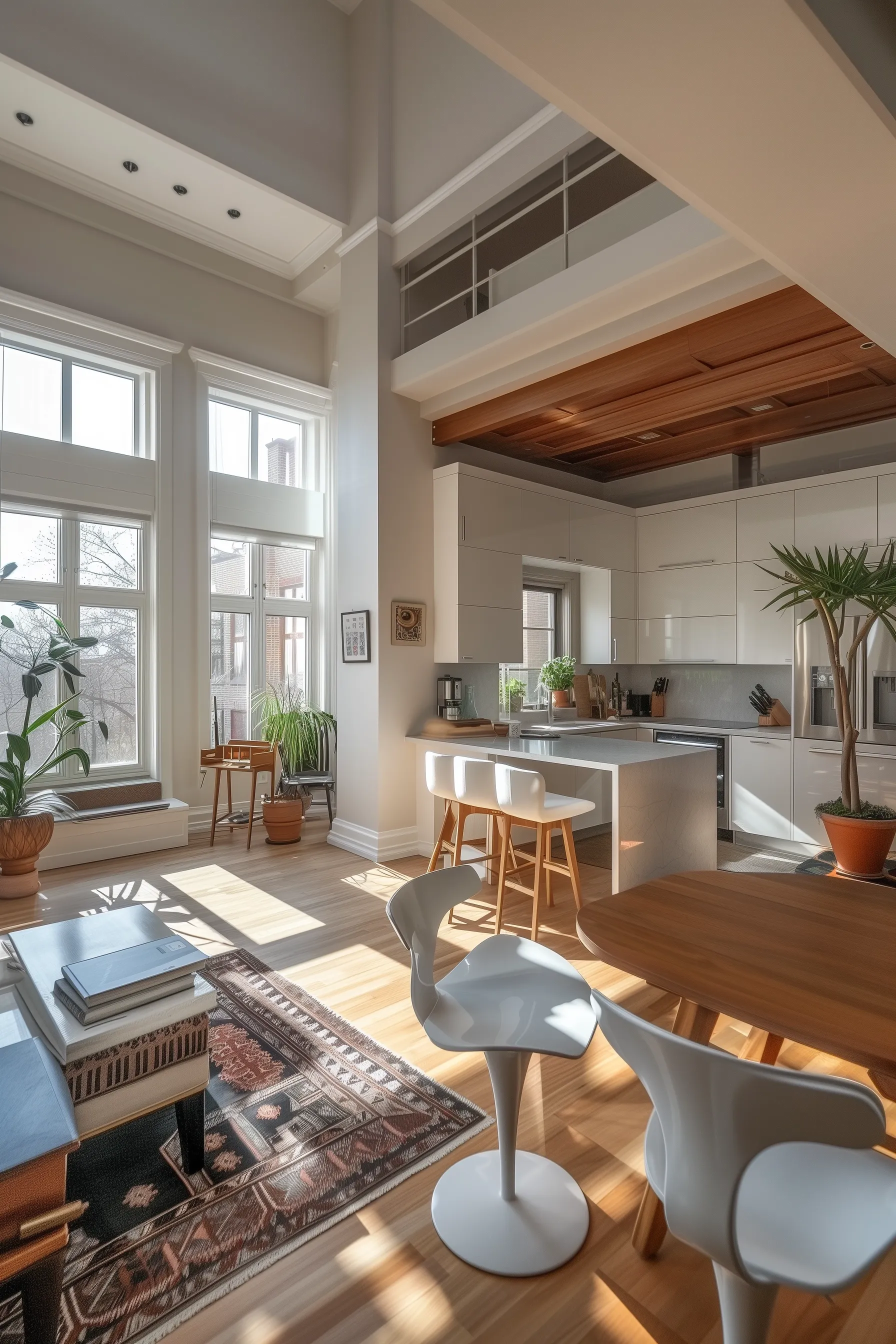
Choose a dining table that fits your space and needs.
A round table can create a more intimate setting and improve traffic flow, while an extendable table can adapt to different occasions.
4. Kitchen Island
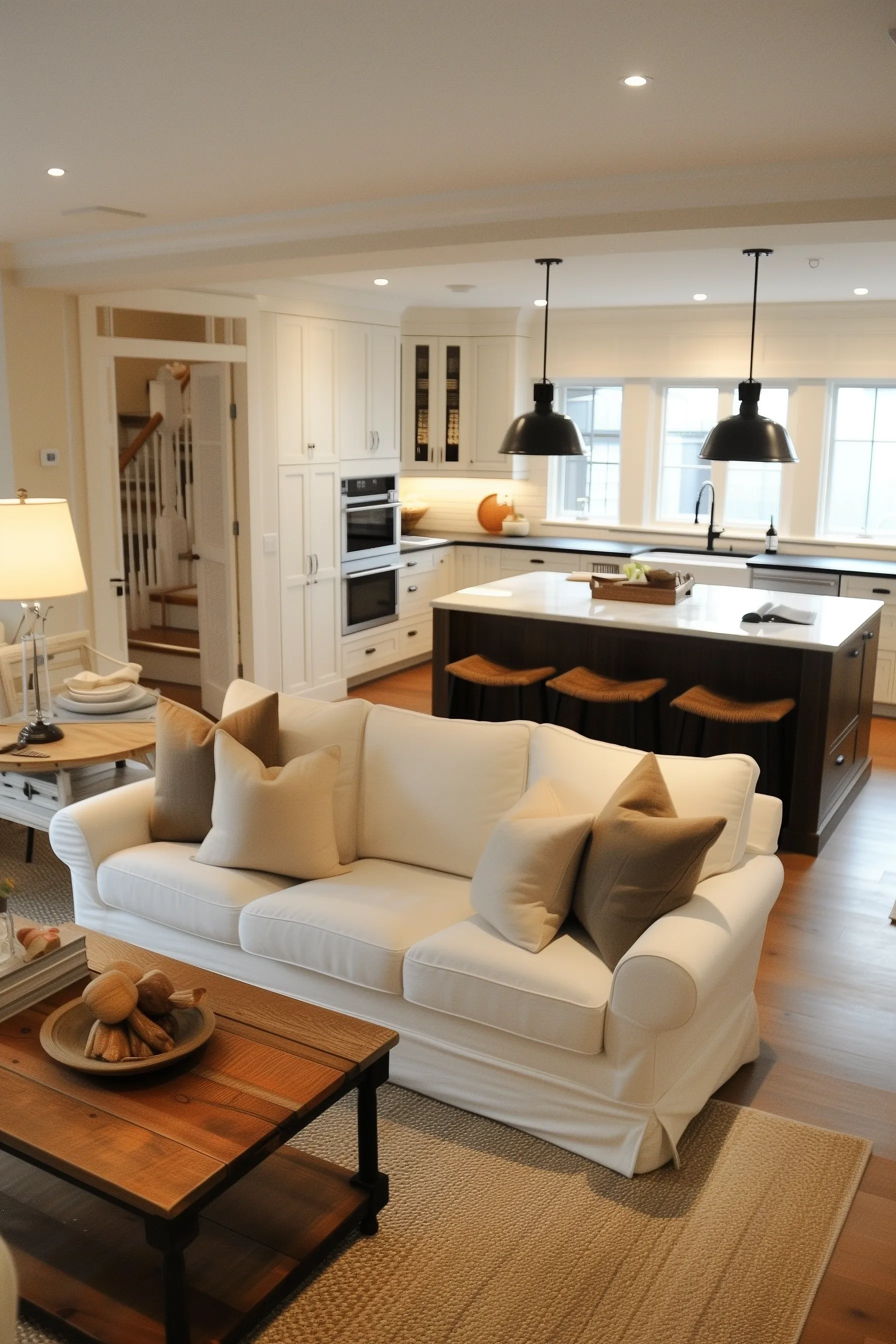
A small kitchen island can serve multiple purposes—from prep space to dining spot to storage hub.
Choose a model with wheels for added versatility in your tiny kitchen.
5. An open floor plan
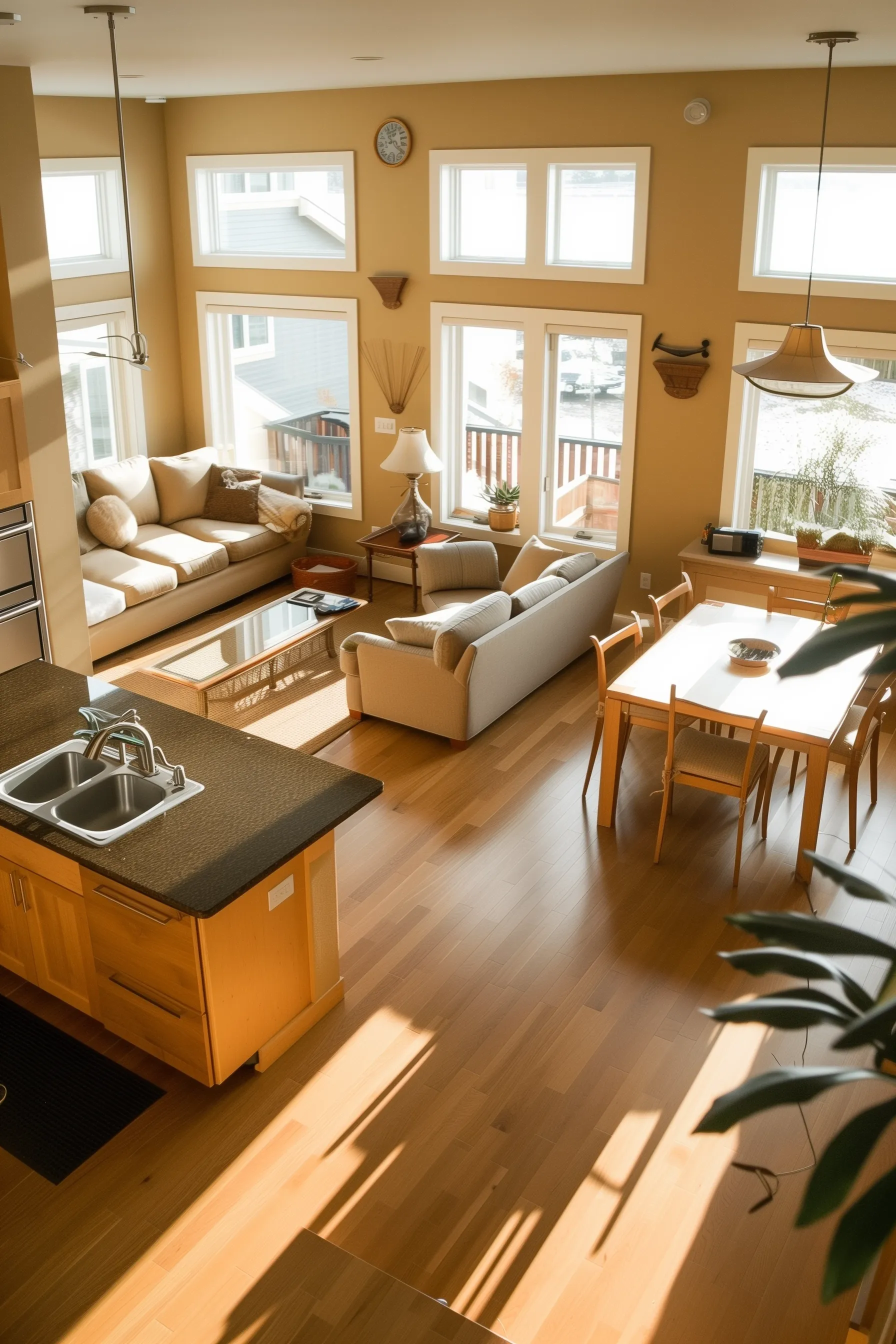
An open floor plan encourages a seamless flow between cooking and living spaces, making it a popular choice for small apartments.
It allows for more social interaction and a cohesive color scheme throughout.
6. White walls
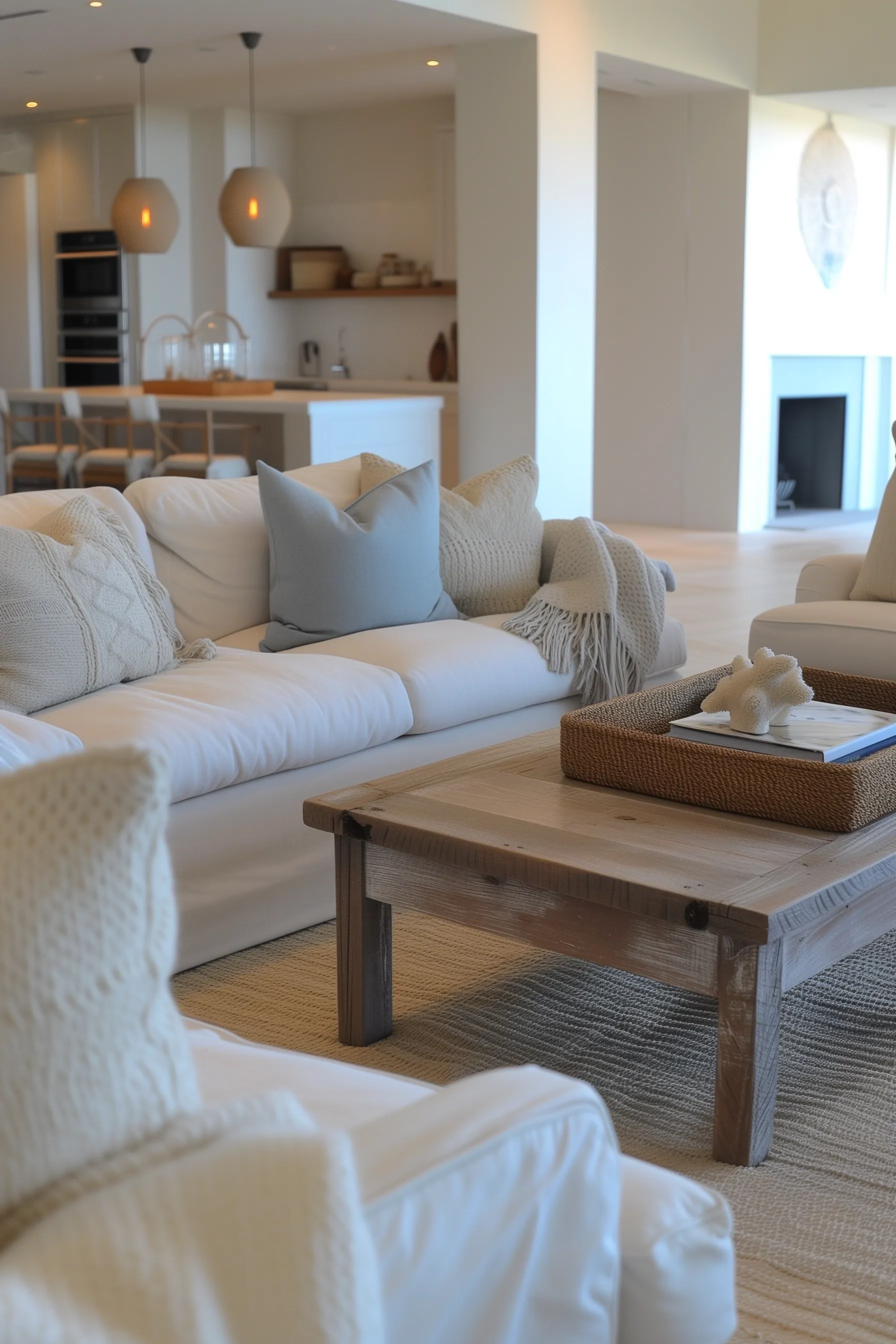
White walls can be a great option for expanding a compact space visually.
They provide a neutral backdrop for your living space, allowing your furnishings and decor to take center stage.
Bring color back into it by using throw pillows, blankets, plants, and other cute decor accents.
7. Make it cozy
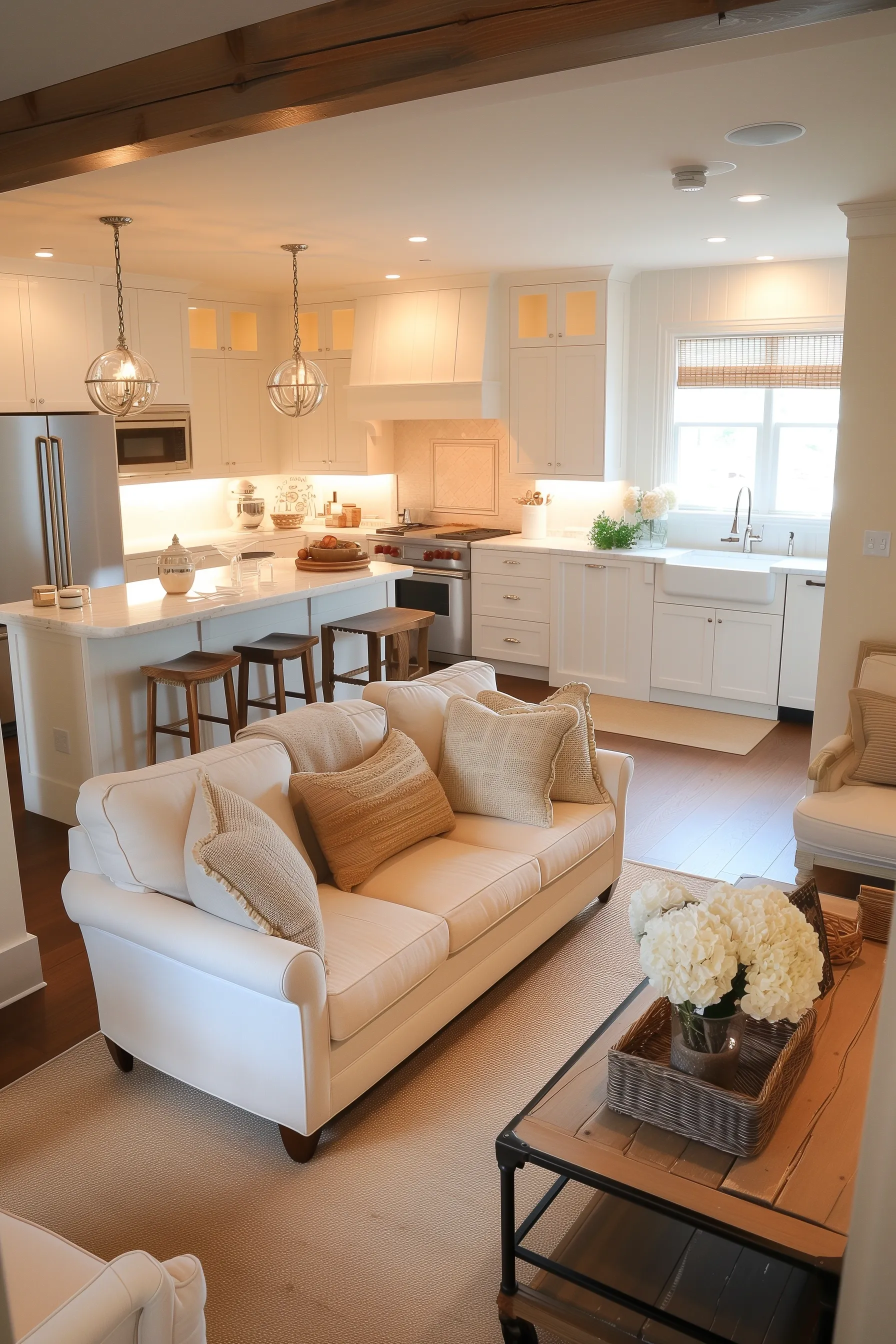
A dining area in a small kitchen living room combo should feel inviting.
Use a pendant light to define the space and add warmth with an area rug and comfortable seating.
8. Making each area have its own space
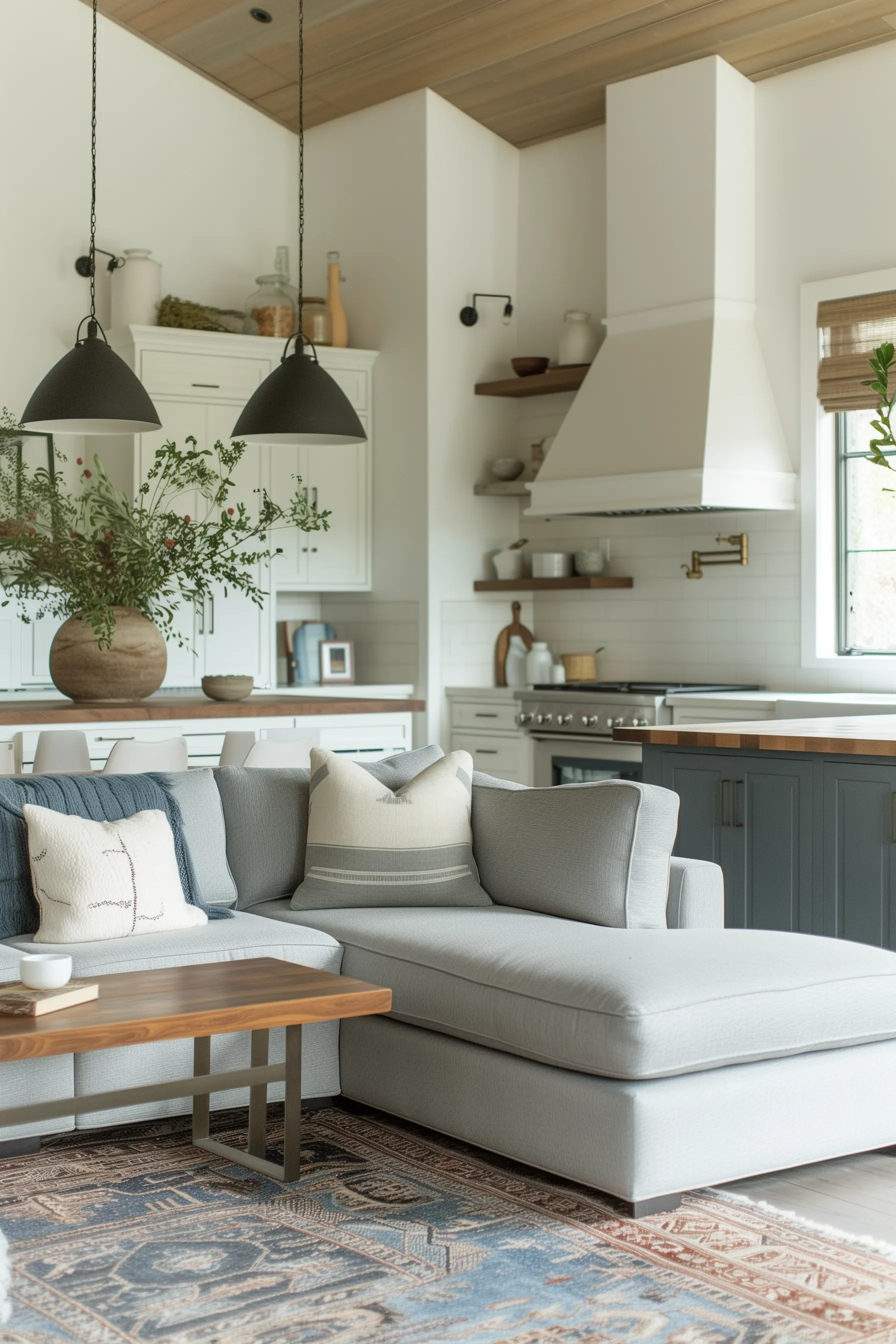
When you have a smaller space, you can use visual cues to separate your areas.
Think of an accent wall, contrasting floor tiles, or ceiling design to separate the dining space within an open plan.
This living room uses an area rug and paint colors to define each space.
9. Coffee Table
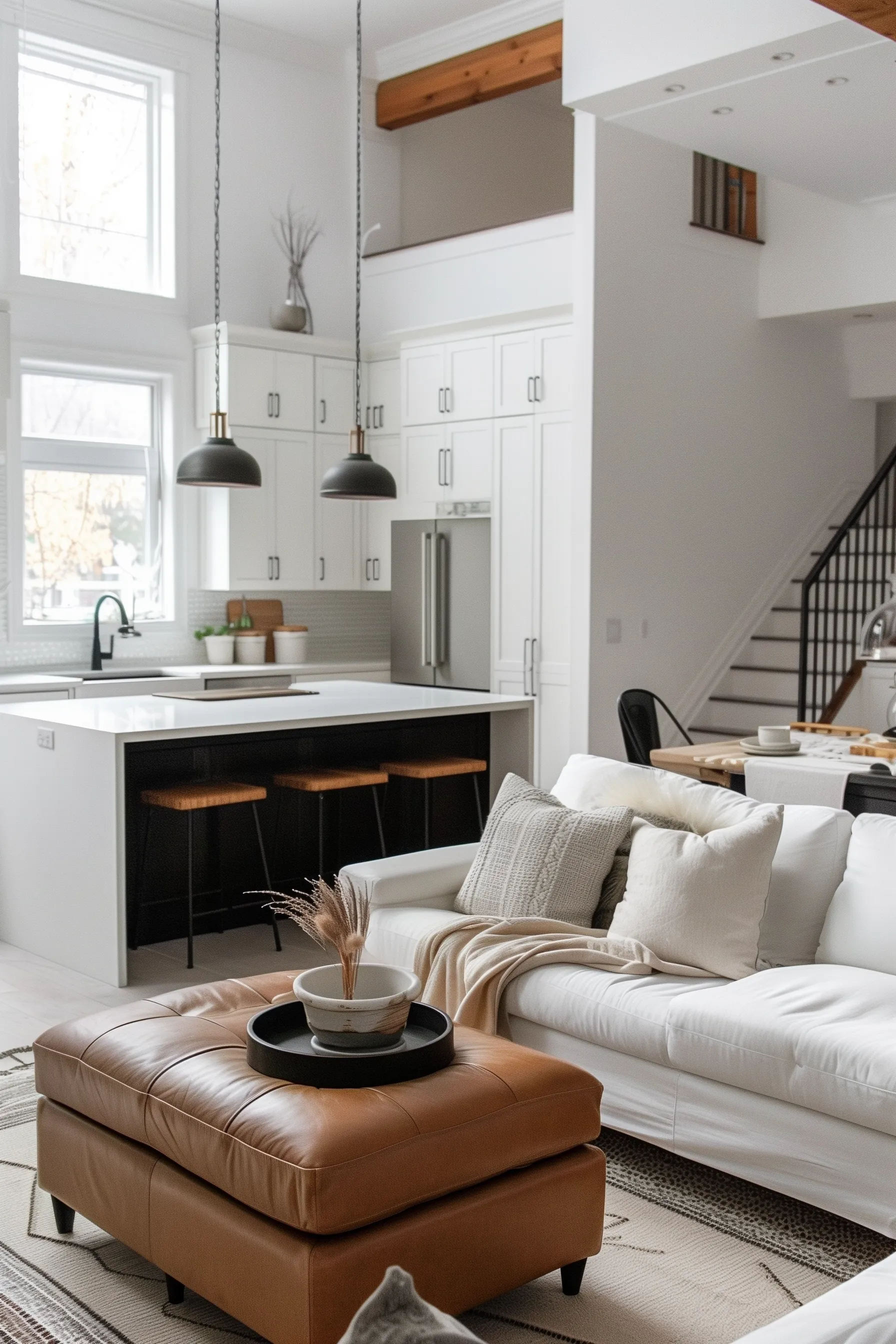
A coffee table can be a focal point in your living area.
Choose one with extra storage, or that can be expanded to adapt to different uses and activities.
This living room uses an ottoman as a coffee table, which is a fantastic idea as you can also use it as seating.
10. Open shelving
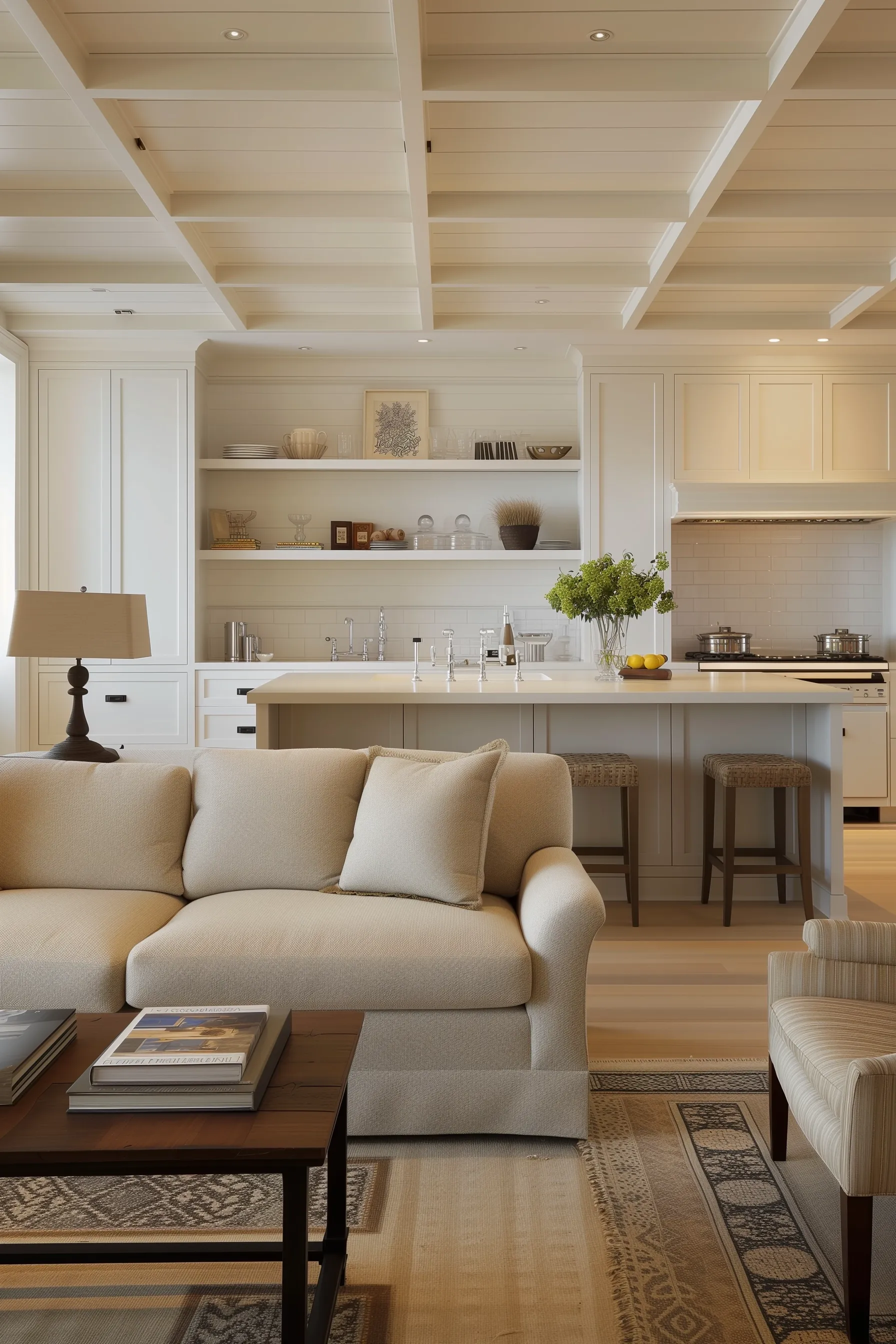
Open shelving can make a small kitchen appear larger and provide easy access to kitchenware.
It’s a functional space-saver that also offers the opportunity to display decorative items.
11. Living area layout
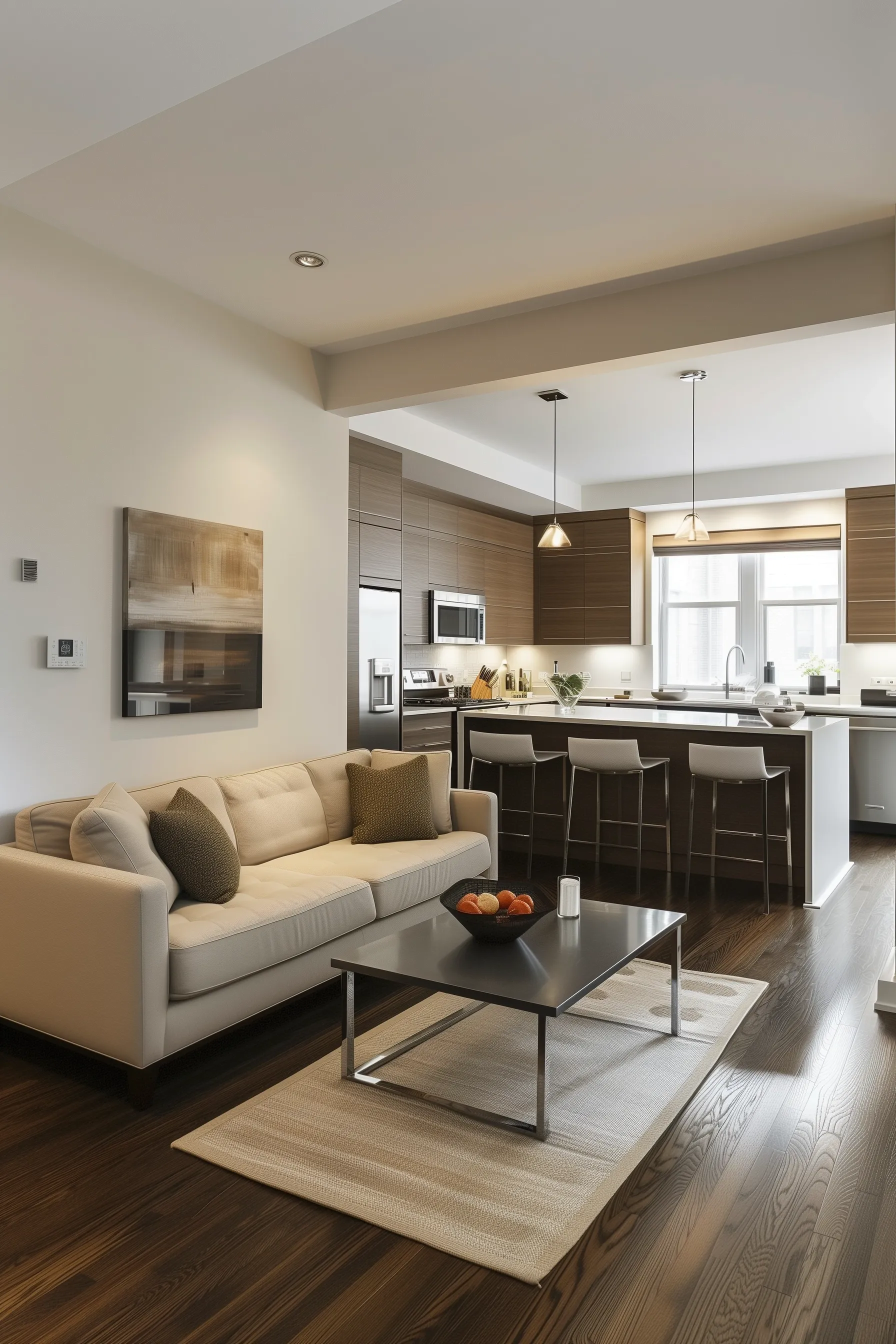
In your living area, prioritize comfort and style.
Opt for furniture that offers both, such as a sofa with plush cushions and sleek lines, and ensure there's enough seating for guests without overcrowding the space.
12. Pendant Lights
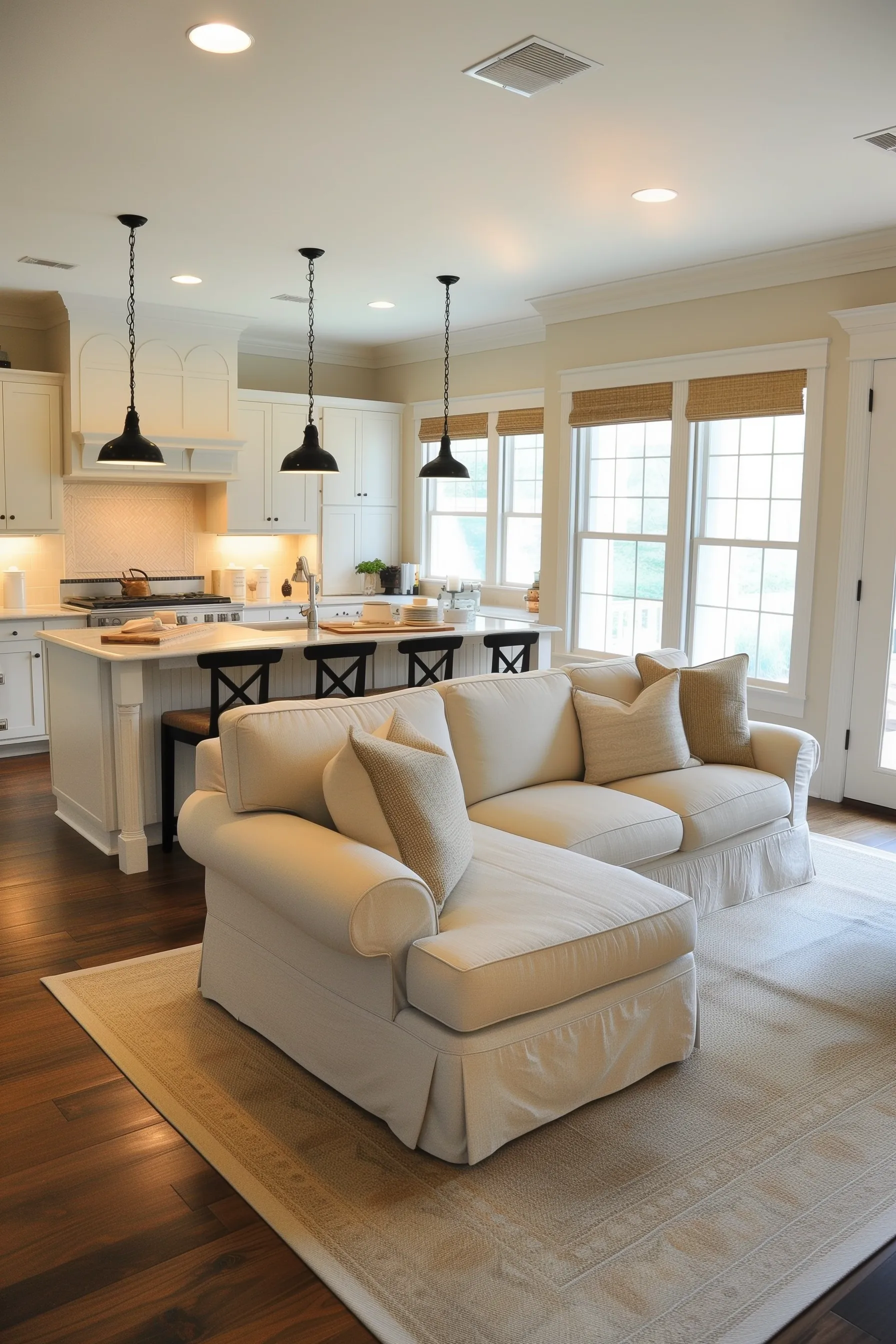
Pendant lights are so popular at the moment, and for good reason!
They add style, mood, lighting, and function to your space.
Use them to illuminate a dining table or kitchen island; this helps you separate areas and act as a decorative element in your small area.
13. Seating area
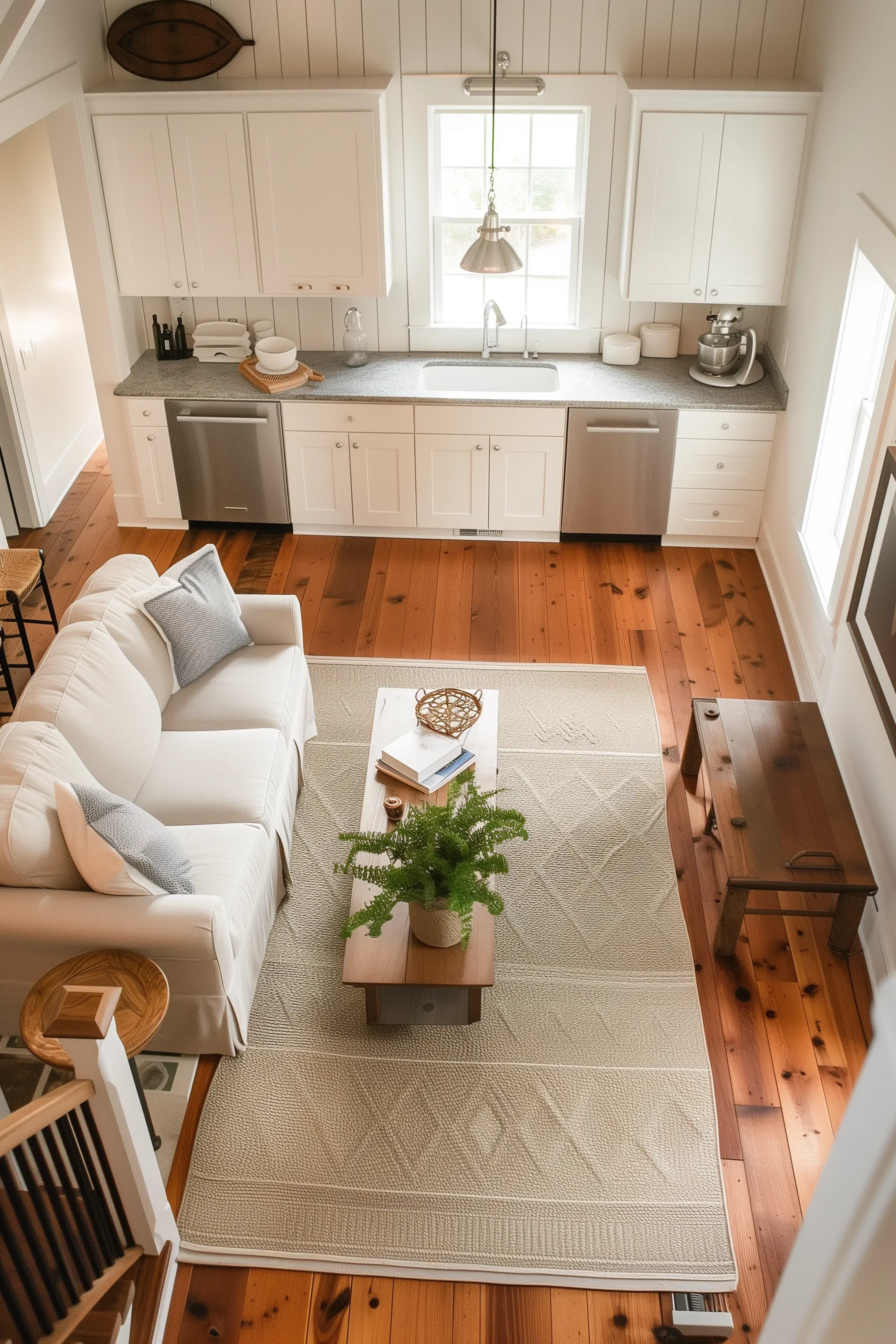
Select seating that is proportionate to your space.
Consider a loveseat instead of a full sofa and armless chairs that can be easily moved around for different purposes.
14. Create a focal point
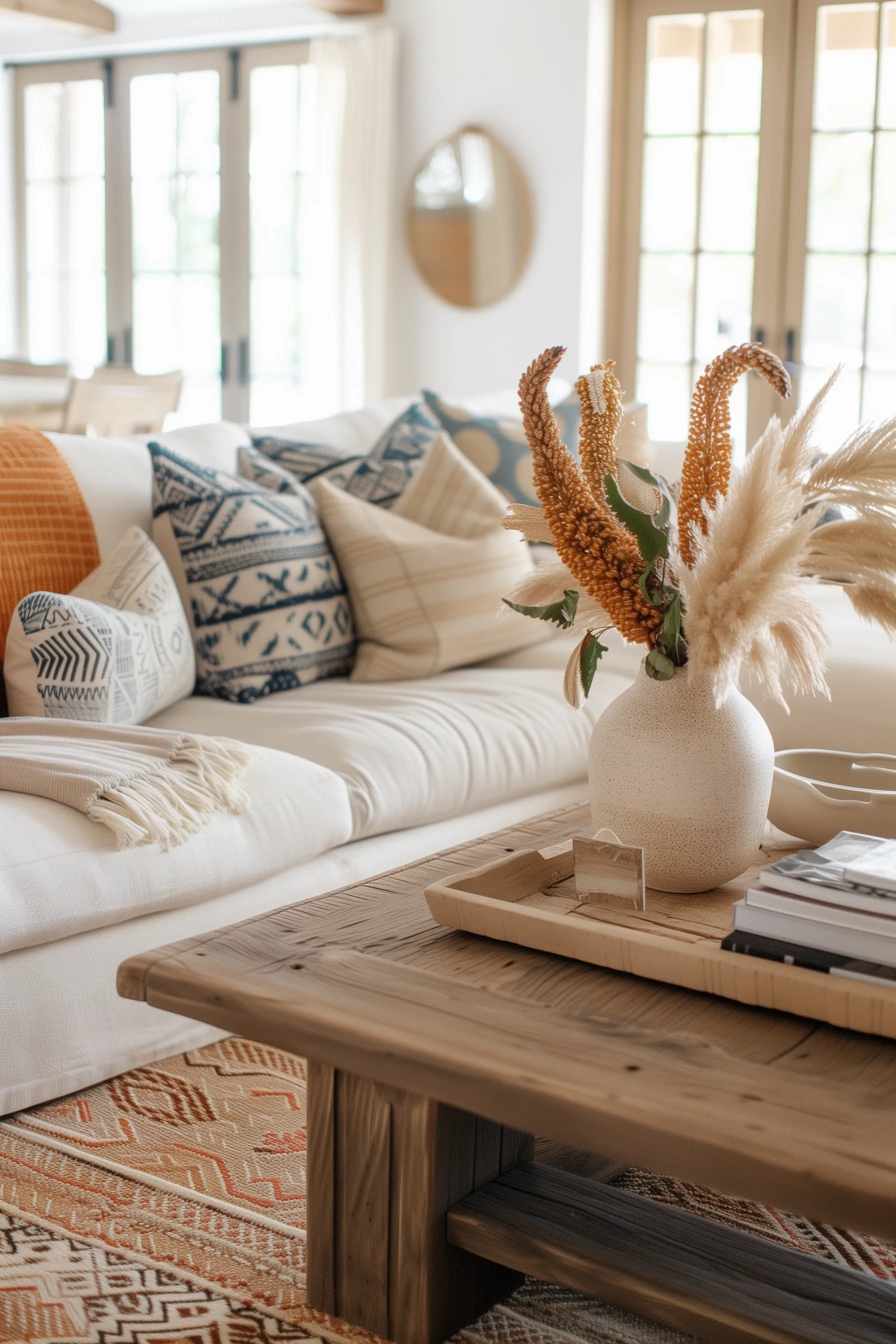
Establish a focal point to anchor your living area.
This could be a piece of art, a striking piece of furniture, or an accent wall that draws the eye.
15. Open kitchen
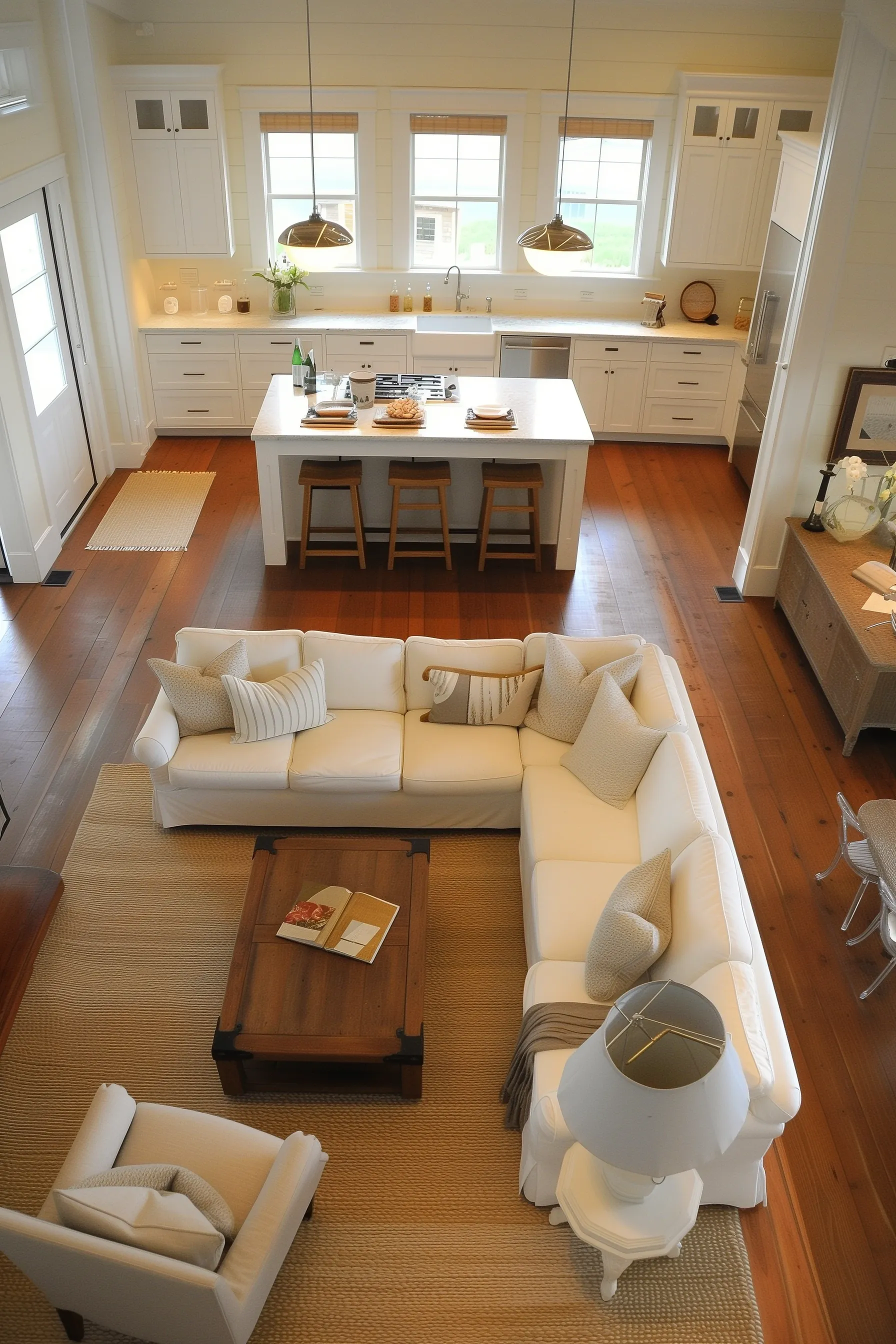
Keep your kitchen open to the rest of the space to enhance the open feel.
This encourages interaction and lets you engage with guests or family while cooking.
16. Extra counter space
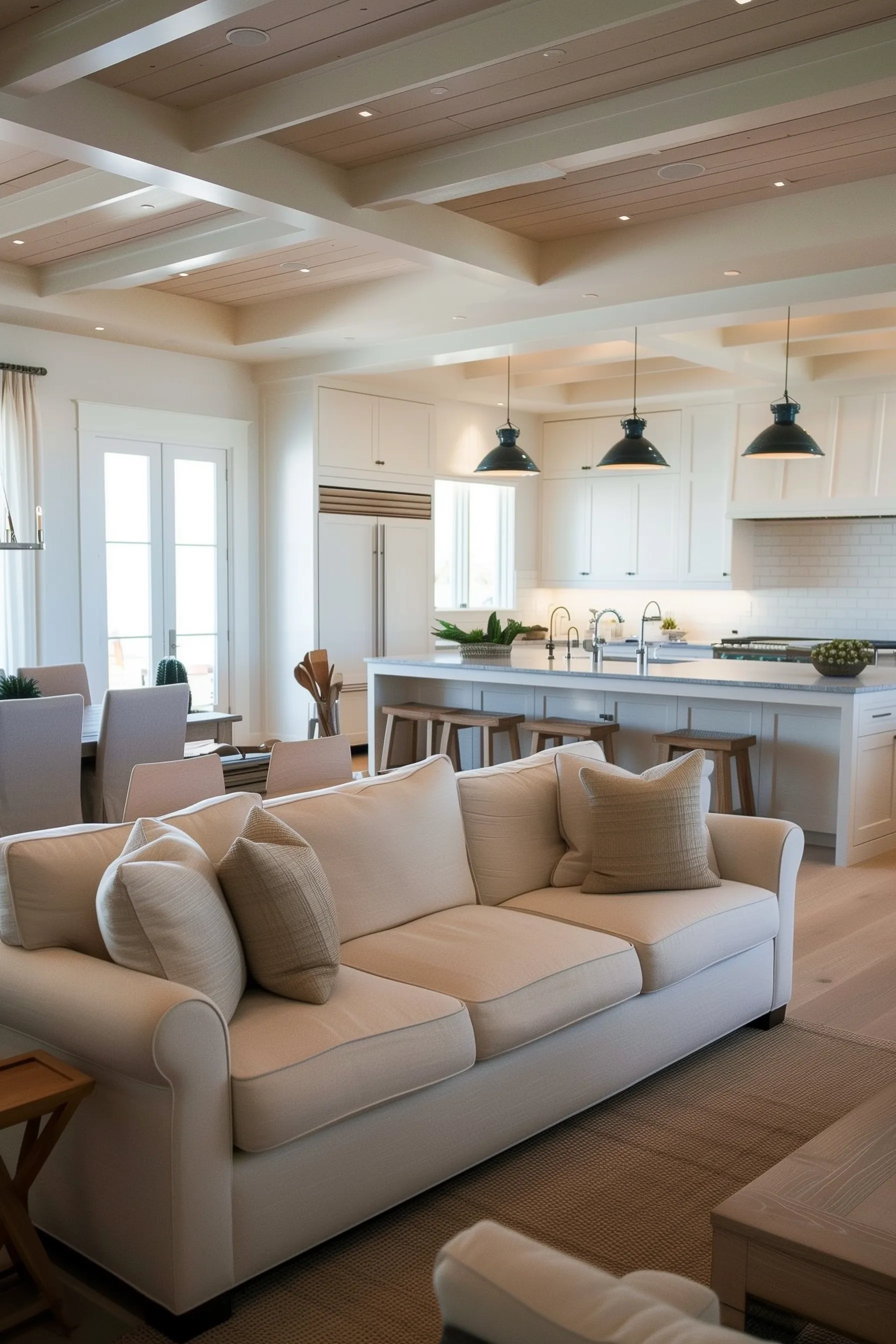
Every element in your kitchen area should serve a purpose.
Space-saving appliances and hanging pot racks can maximize the functionality of your compact kitchen.
A pull-out countertop or a drop-leaf table provides extra counter space when you need it and tucks away when you don't.
17. Area Rugs
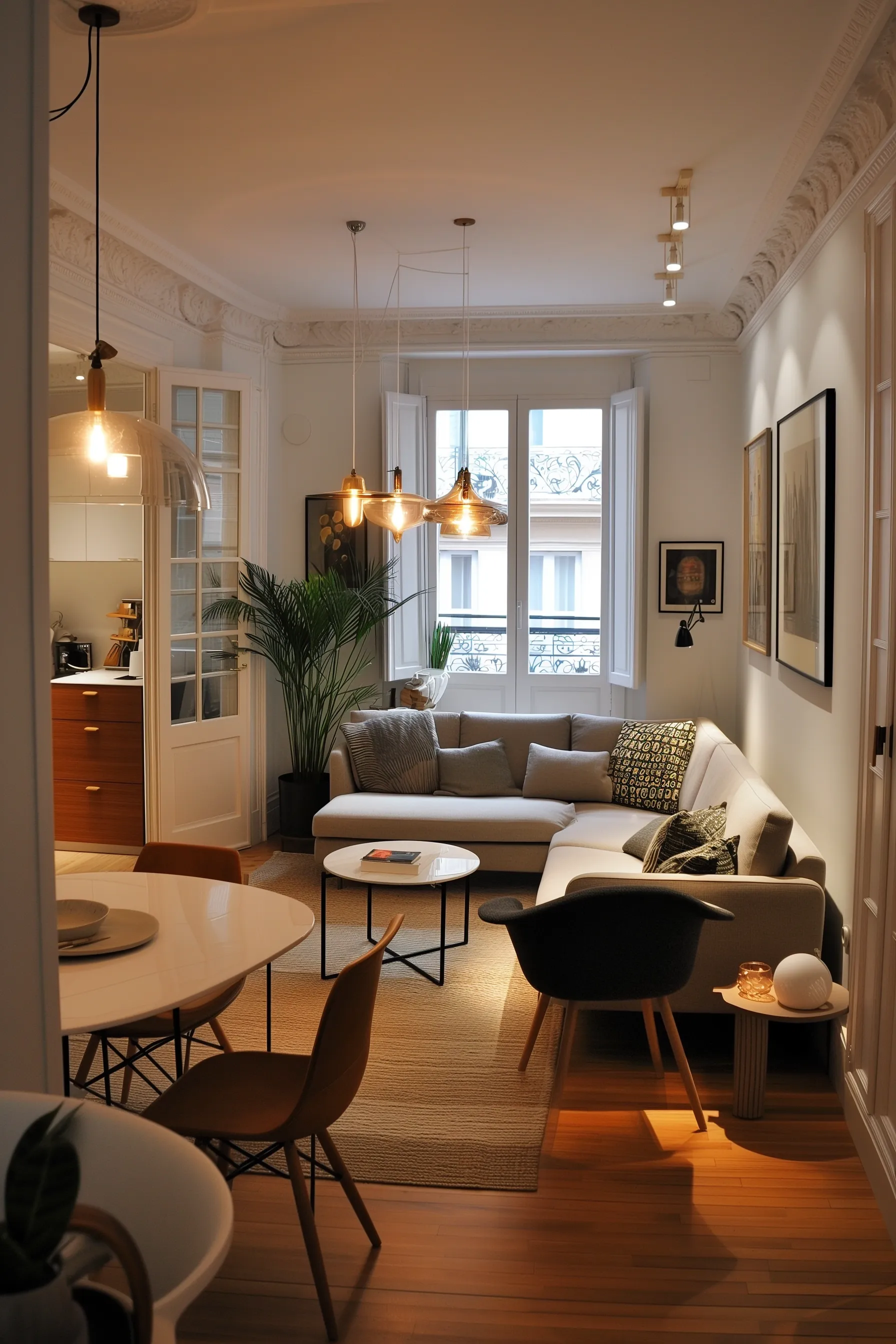
Area rugs can define separate spaces within an open floor plan.
They add warmth and texture to the floor space and can help zone different activities in a cohesive color palette.
