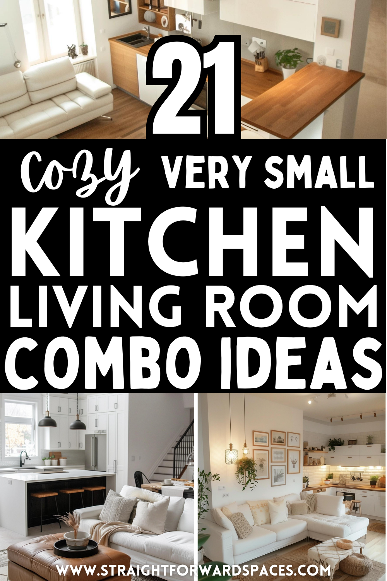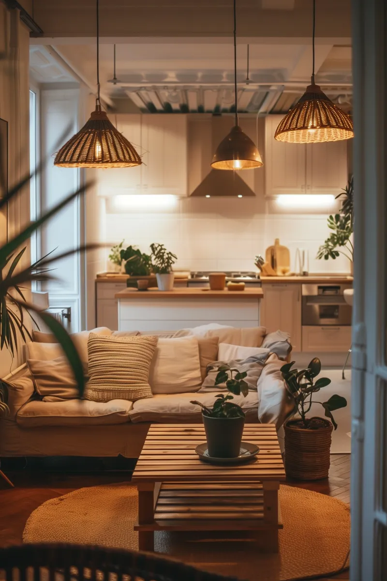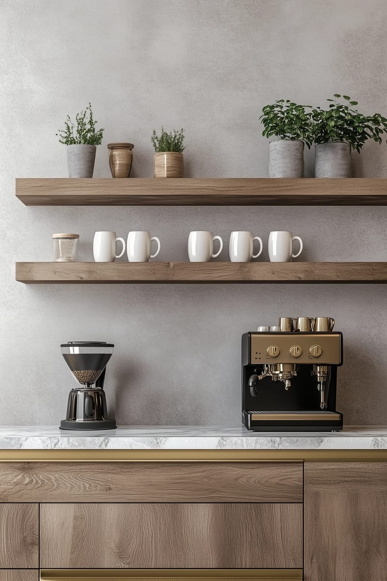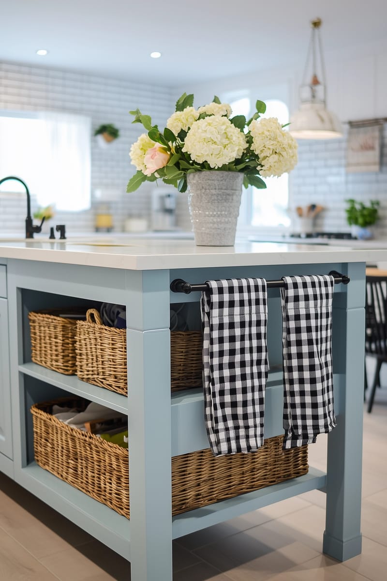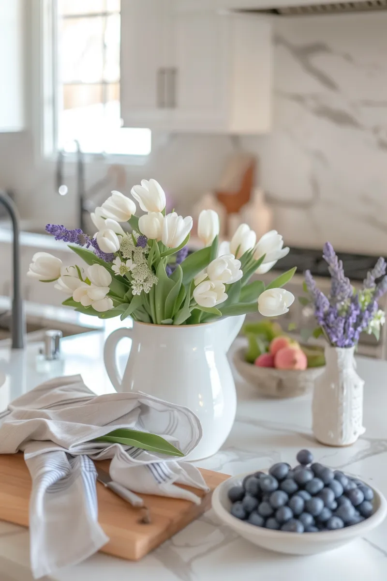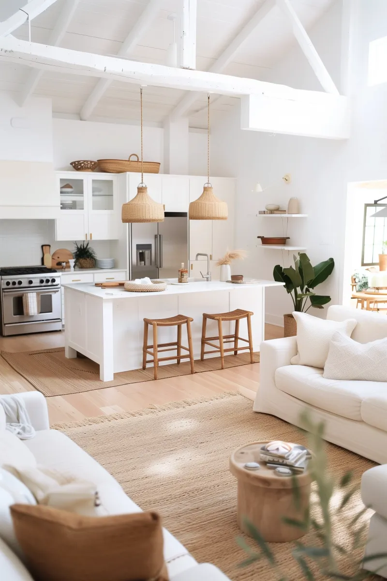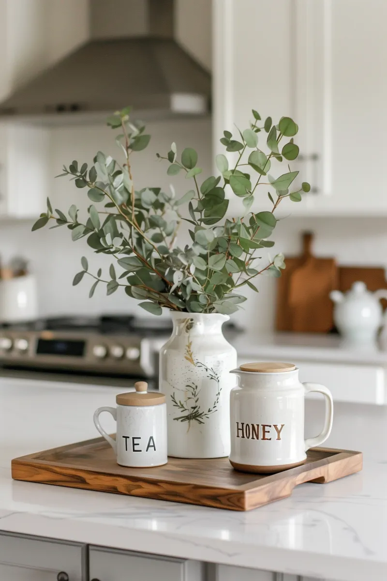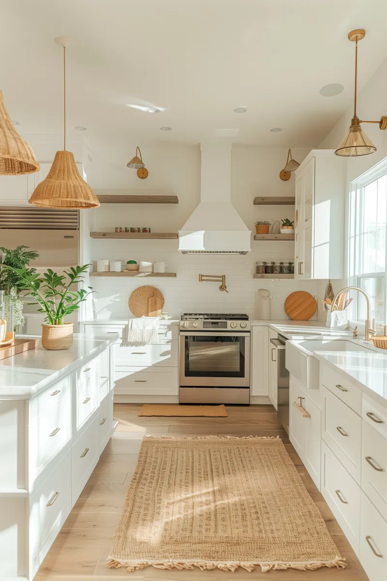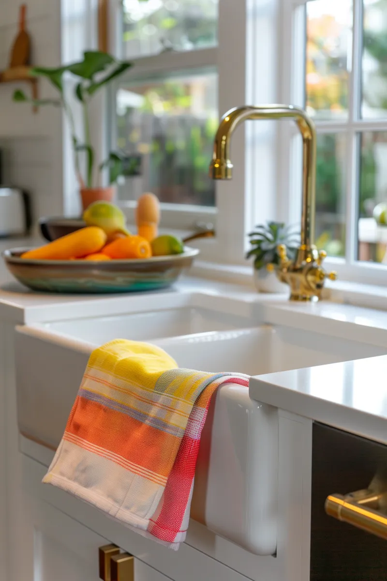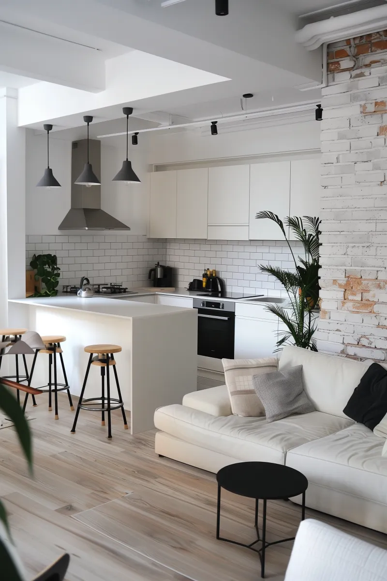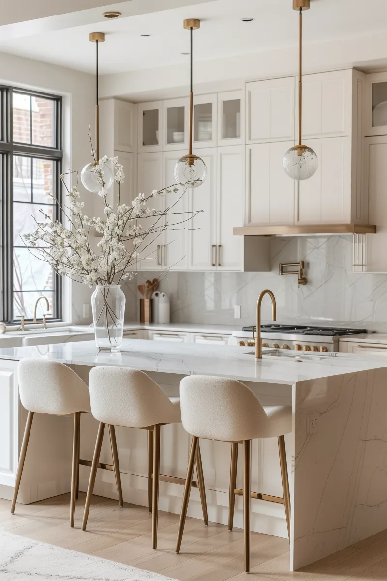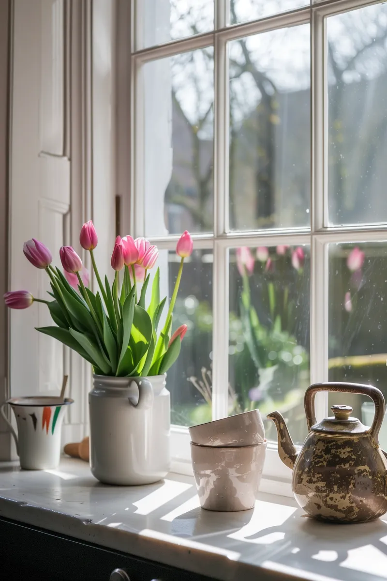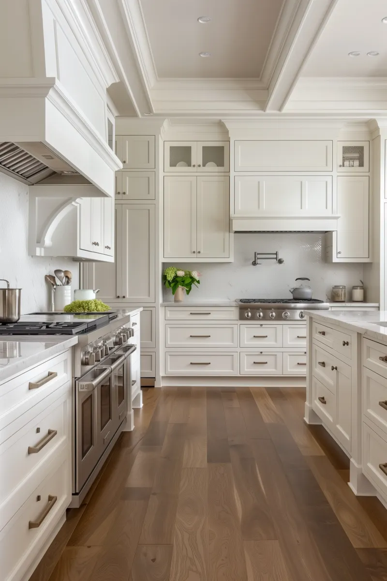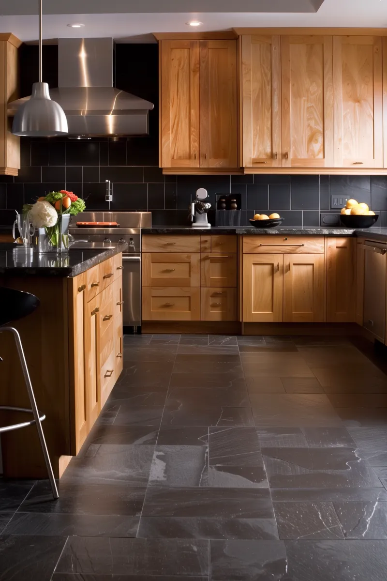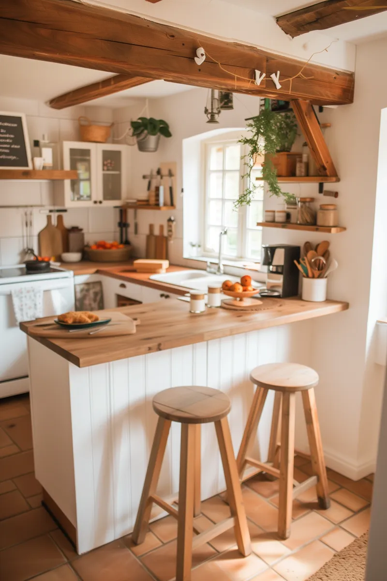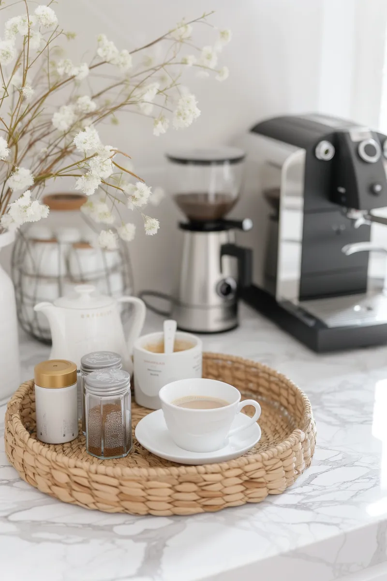This post may contain affiliate links. If you make a purchase through these links, I may earn a small commission at no extra cost to you.
This post shows you the best small kitchen living room ideas!
So you have a small kitchen living room and are unsure how to style it?
You're not alone!
I know having a small living space can serve as a bit of a design challenge.
It can be a struggle to make each area look separate while making the whole place chic yet cozy.
But with some creativity and strategic planning, you can create your dream living area!
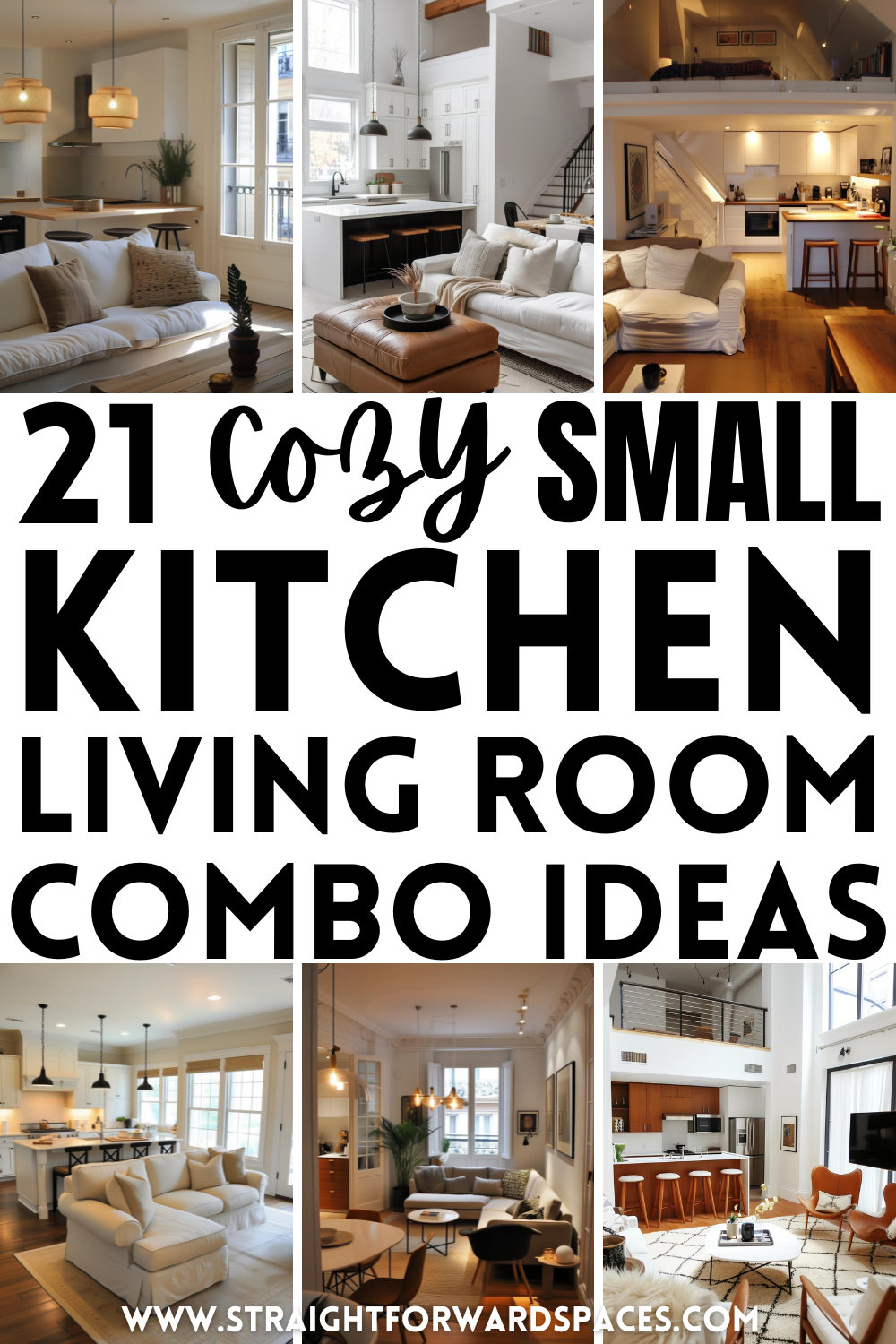
Now, let's get into these small kitchen living room ideas!
1. Make it cozy with mood lighting
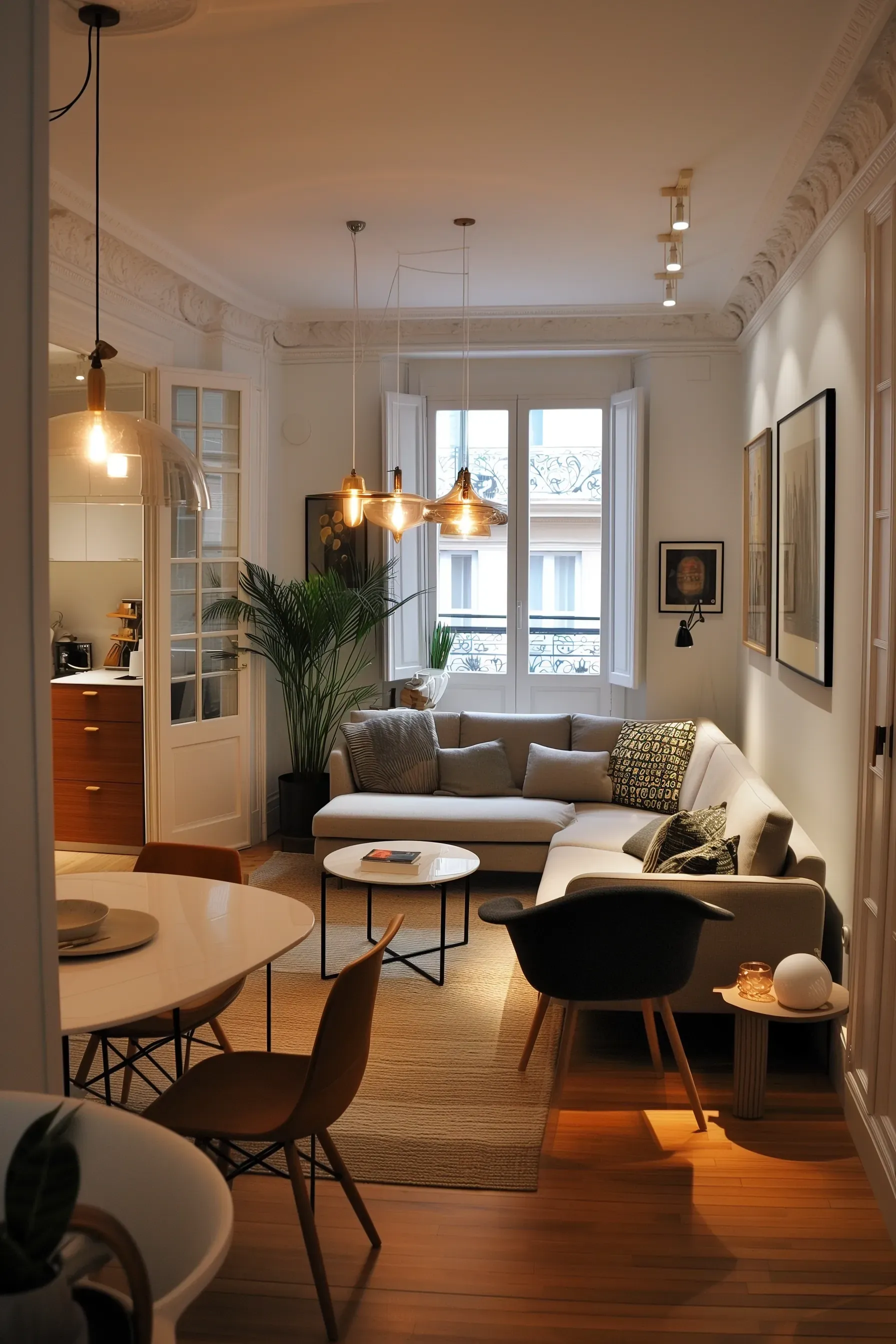
Mood lighting is essential in any space.
This design uses different lights to separate rooms; look at the light above the dining table and in the small living room.
Not to mention pendant lights, table lamps, or floor lamps to create a cozy and inviting feel.
To finish it off, add some greenery and top your sofa with throw cushions and blankets to create an extra cozy feel.
2. Breakfast bar
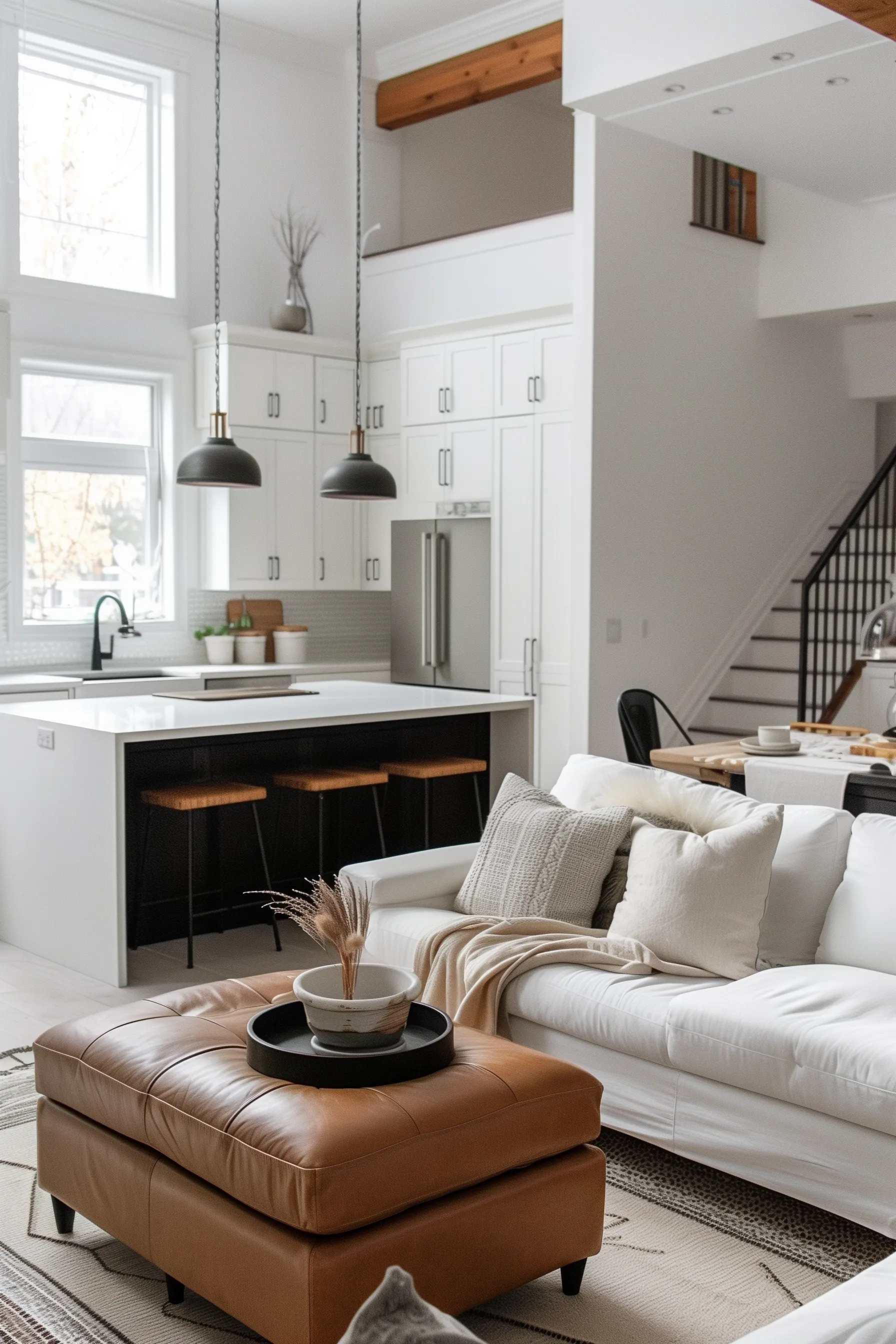
What better way to start your morning than eating breakfast at your very own breakfast bar?
This open-concept kitchen makes the most of limited space by turning extra counter space into extra seating.
Adding a breakfast bar maximizes square footage, is super easy to create, and looks so cute. All you need to do is pop a few bar stools underneath your kitchen island.
3. Enhancing with natural light
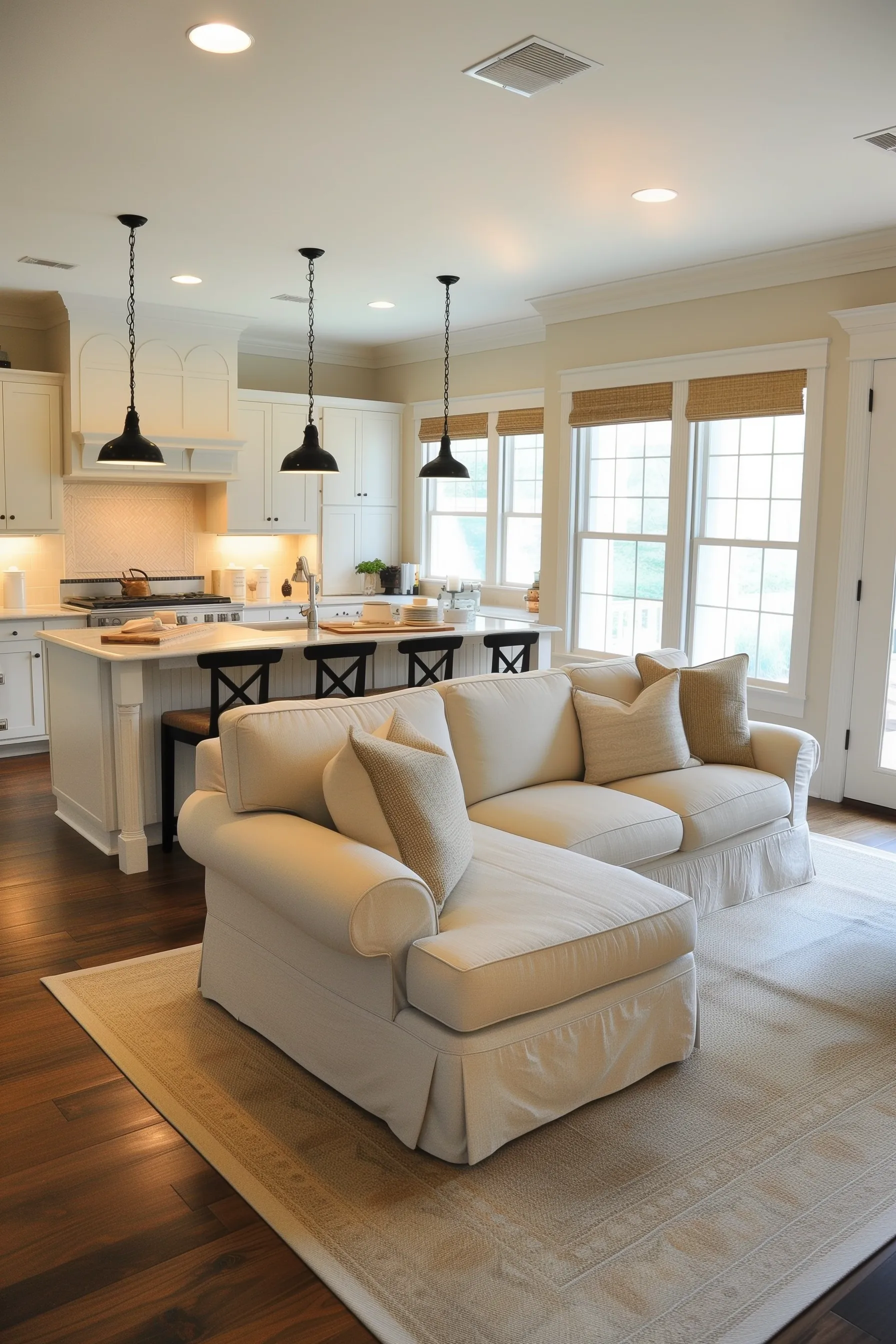
Maximizing natural light in your open-concept kitchen is essential to making your small space appear larger.
Invite in the sunlight by leaving your large windows bare or covered with sheer curtains.
Don't have much natural light?
You can strategically place a mirror to reflect any light throughout your small room, creating the illusion of more space.
4. Farmhouse-style kitchen living room combo
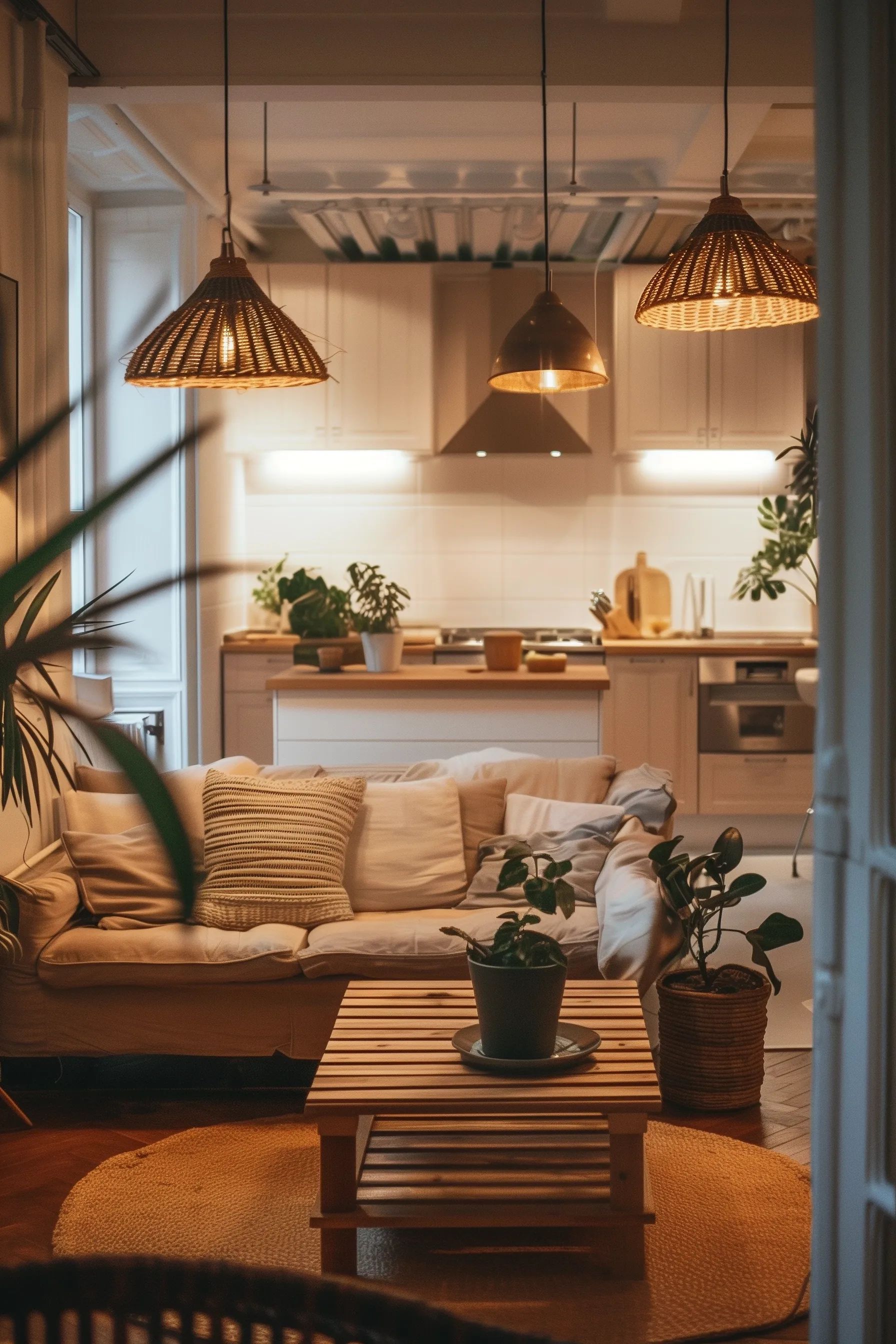
This living room decor gives a fun little twist to the space.
These rattan accents add a farmhouse atmosphere to the home.
Include some throw pillows, natural materials, greenery, and an area rug to liven up the space.
5. Kitchen island
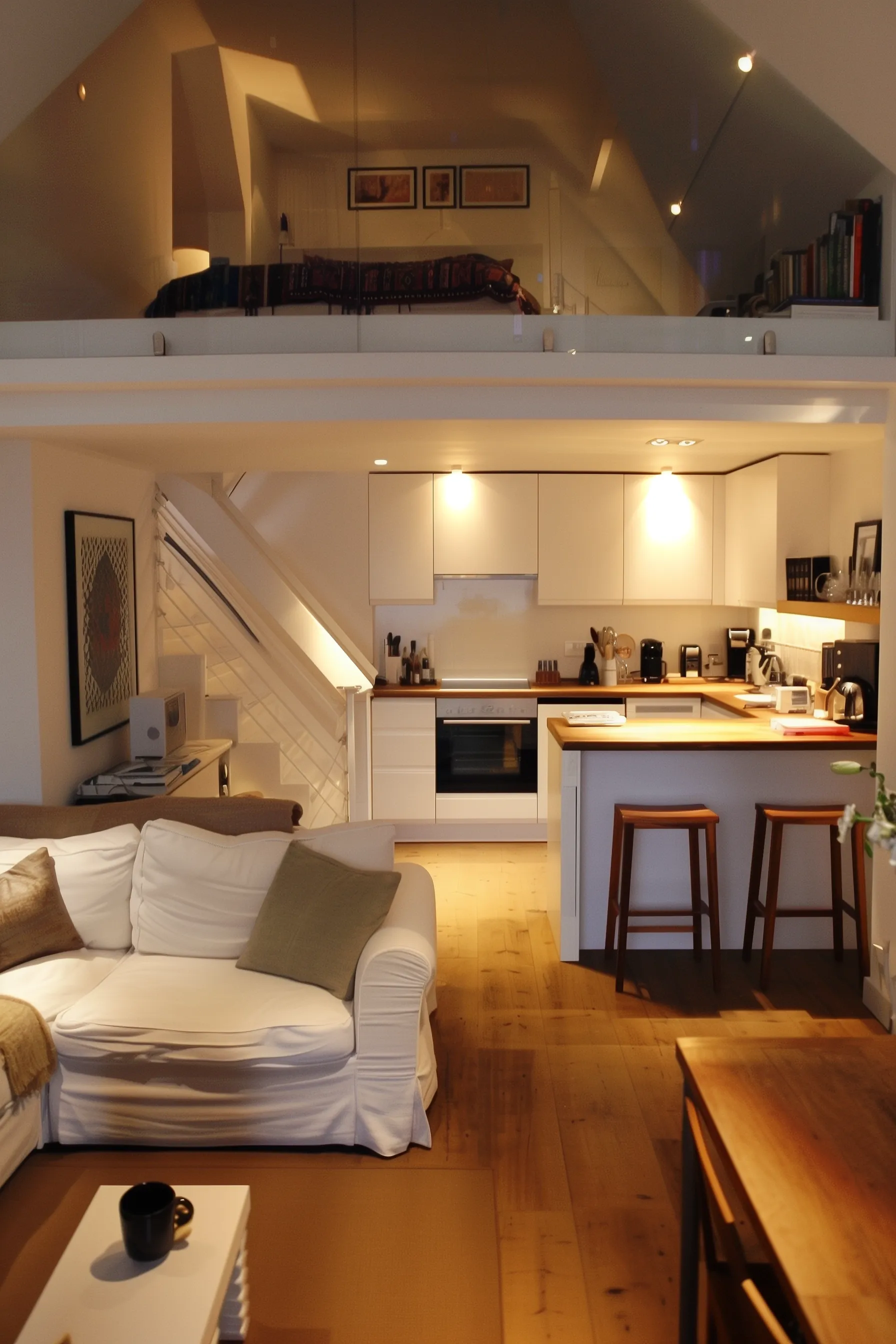
A kitchen island is crucial in a small kitchen living room!
This kitchen layout uses a U-shaped design, which helps define the cooking area and makes use of every inch of space.
It offers extra counter space and doubles as a casual dining area.
6. Make each area distinct
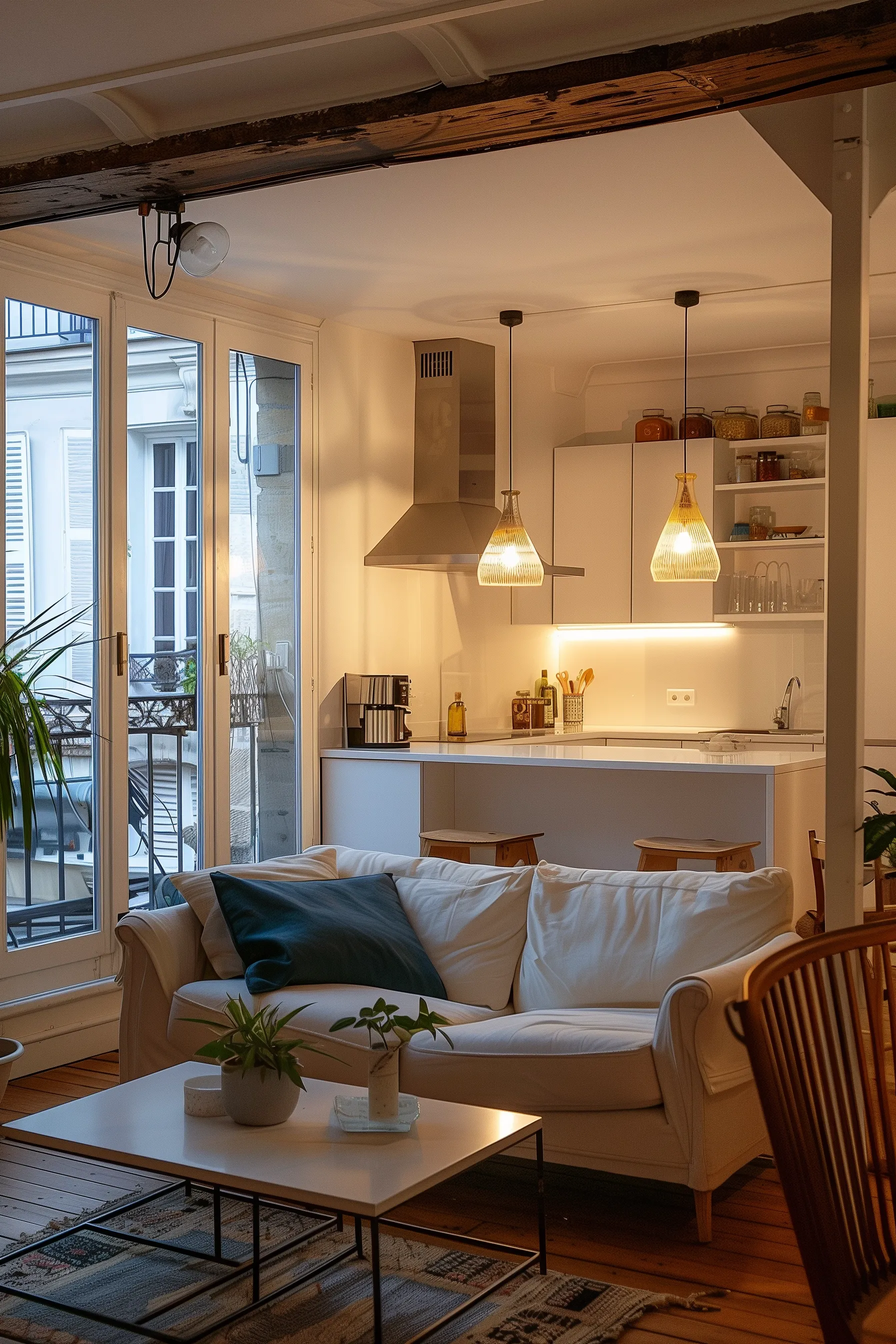
How gorgeous is this open concept kitchen!
I know not everyone is fortunate enough to have these sliding doors, but notice how each area is distinct?
Arrange lights, sofas, and tables to create a natural division between the kitchen, living, and dining areas.
Open shelves can also be a great idea for creating extra storage. If you don't have enough wall space, you can even stack some items on top of the kitchen cabinets.
7. Wood tones and greenery
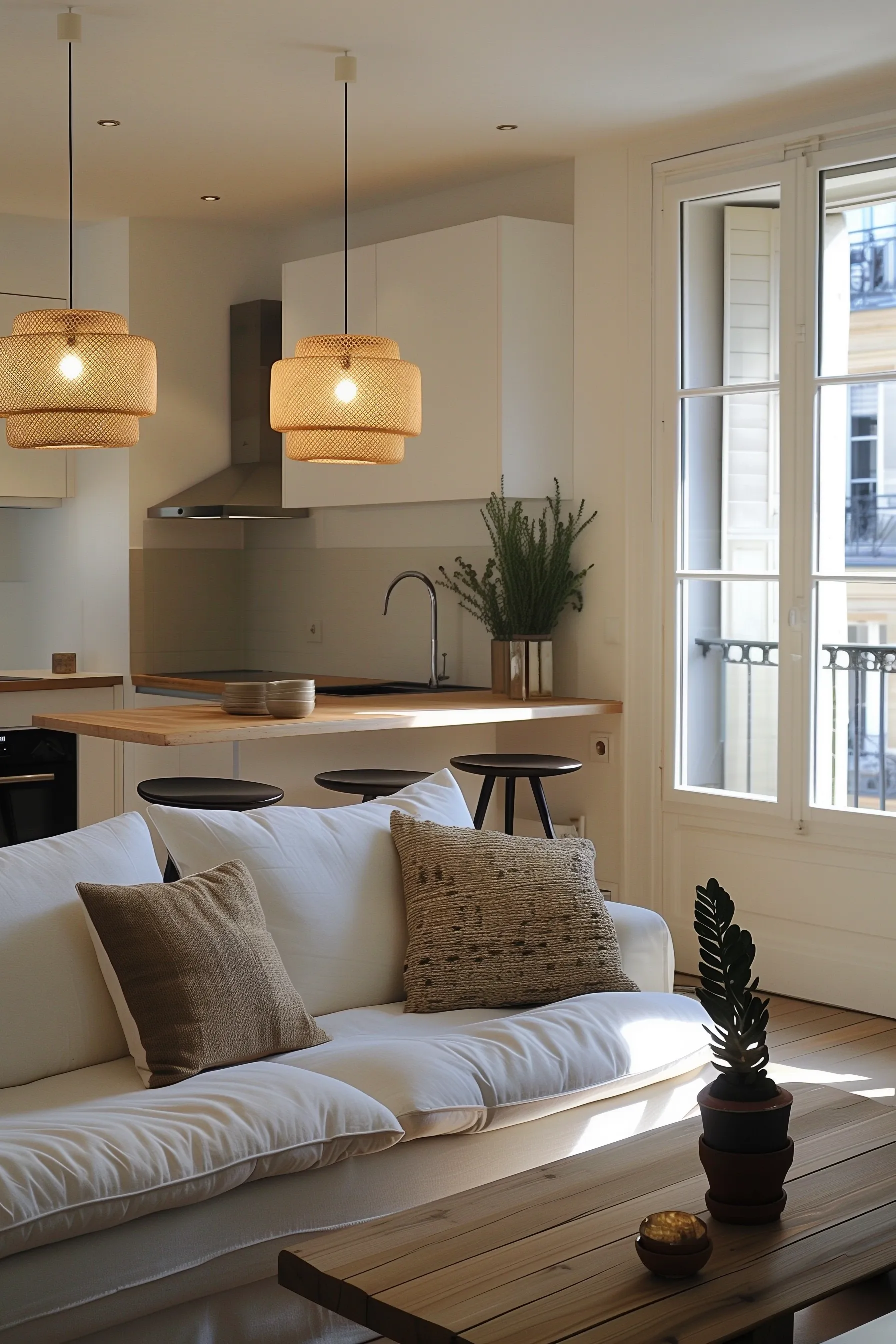
Greenery and wooden tones look super good together.
Add in wood elements through furniture, seating, or small decor pieces.
Pair these wood tones with greenery, such as succulents, potted plants, fresh flowers, or hanging baskets to breathe life back into your space.
8. Use multifunctional furniture
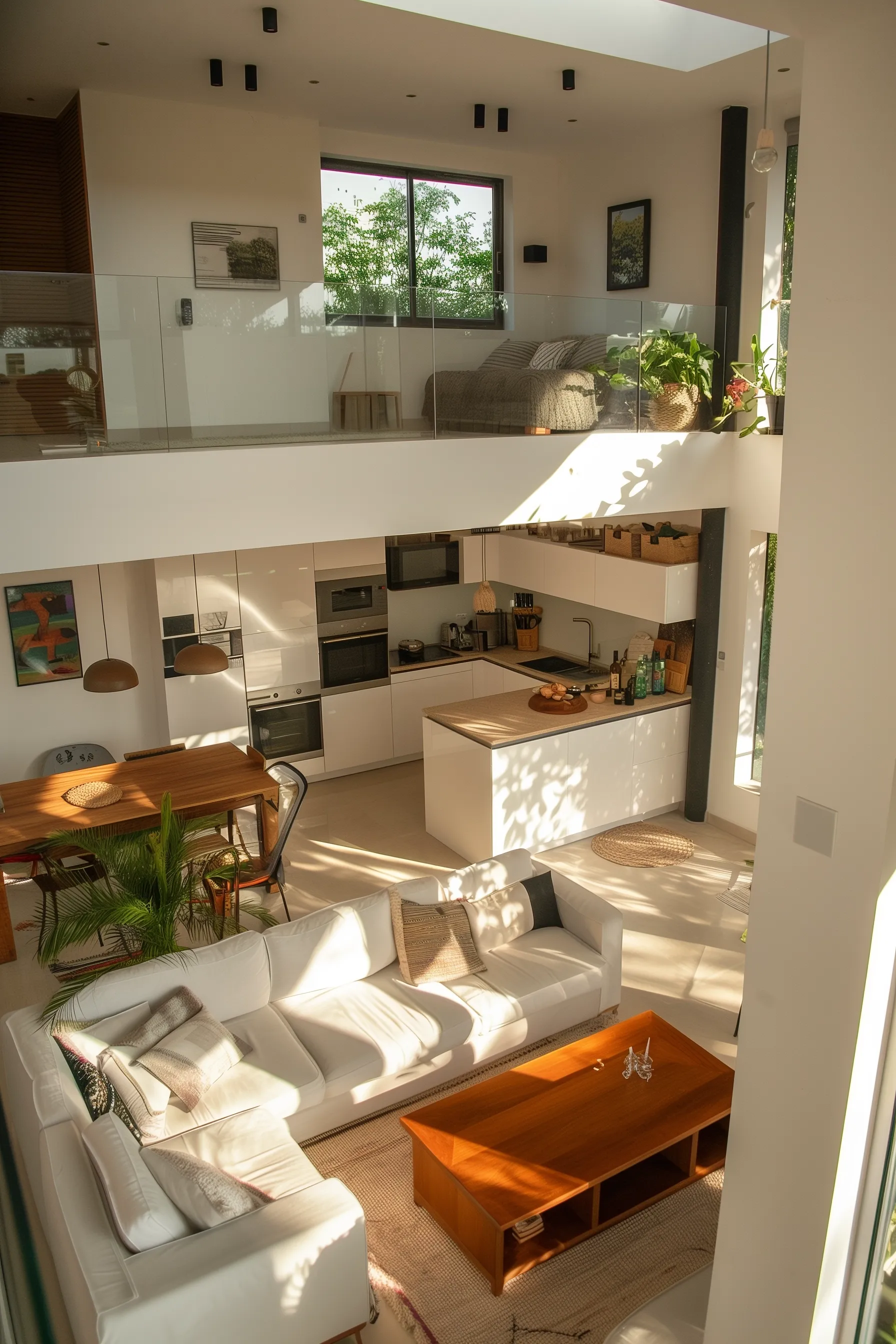
Open floor plans make it easy for the space to feel messy and cluttered.
So, investing in some multifunctional furniture pieces is important to maximize space and functionality.
If you're on a tight budget, opt for items like storage ottomans, modular sofas, and coffee tables with built-in storage to make the most out of each product.
9. Use pendant lights
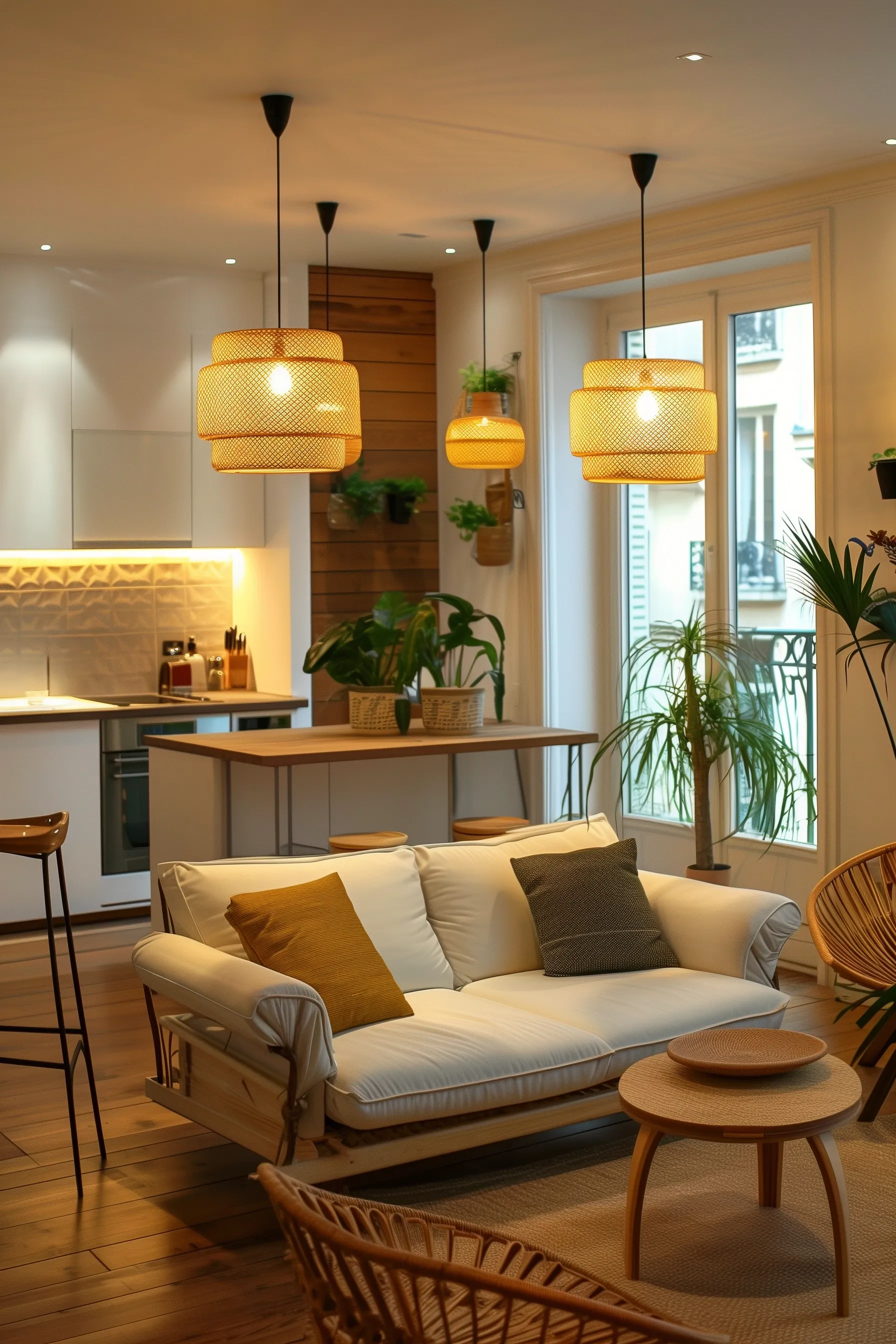
A small kitchen, living room, and dining area should always feel cozy and inviting.
Here is another great example of how pendant lights can help define the space and add warmth.
An area rug is another great way to add warmth and visually define different zones.
Choosing natural materials like rattan can help boost the feeling of coziness.
10. Keep it neutral
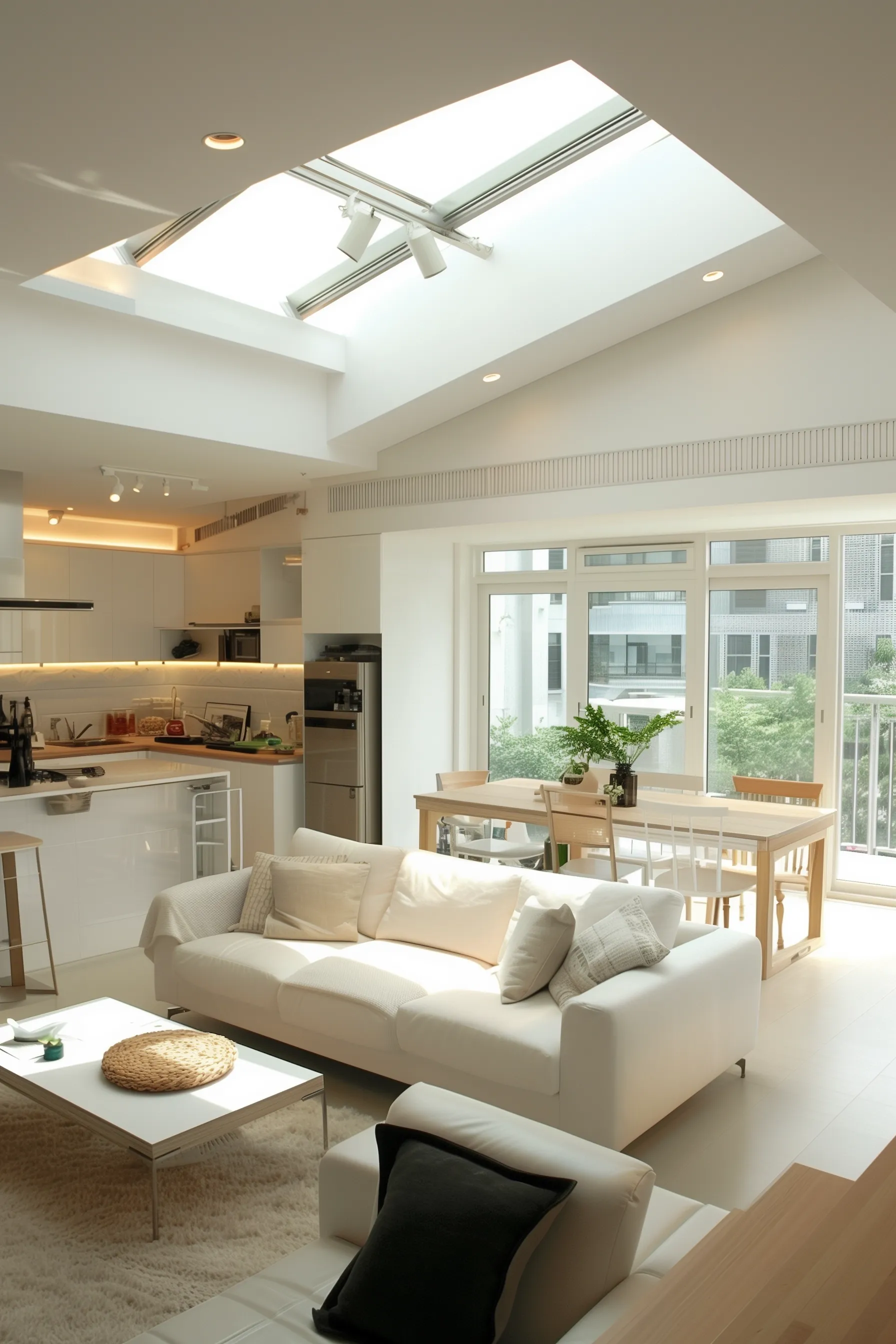
Neutrals are your best friend when decorating/furnishing your open-plan layout.
Neutral colors are a great base as they pair well with everything, making the area appear larger and brighter.
This means you can quickly update your space seasonally or whenever you're in the mood.
11. Small kitchen ideas
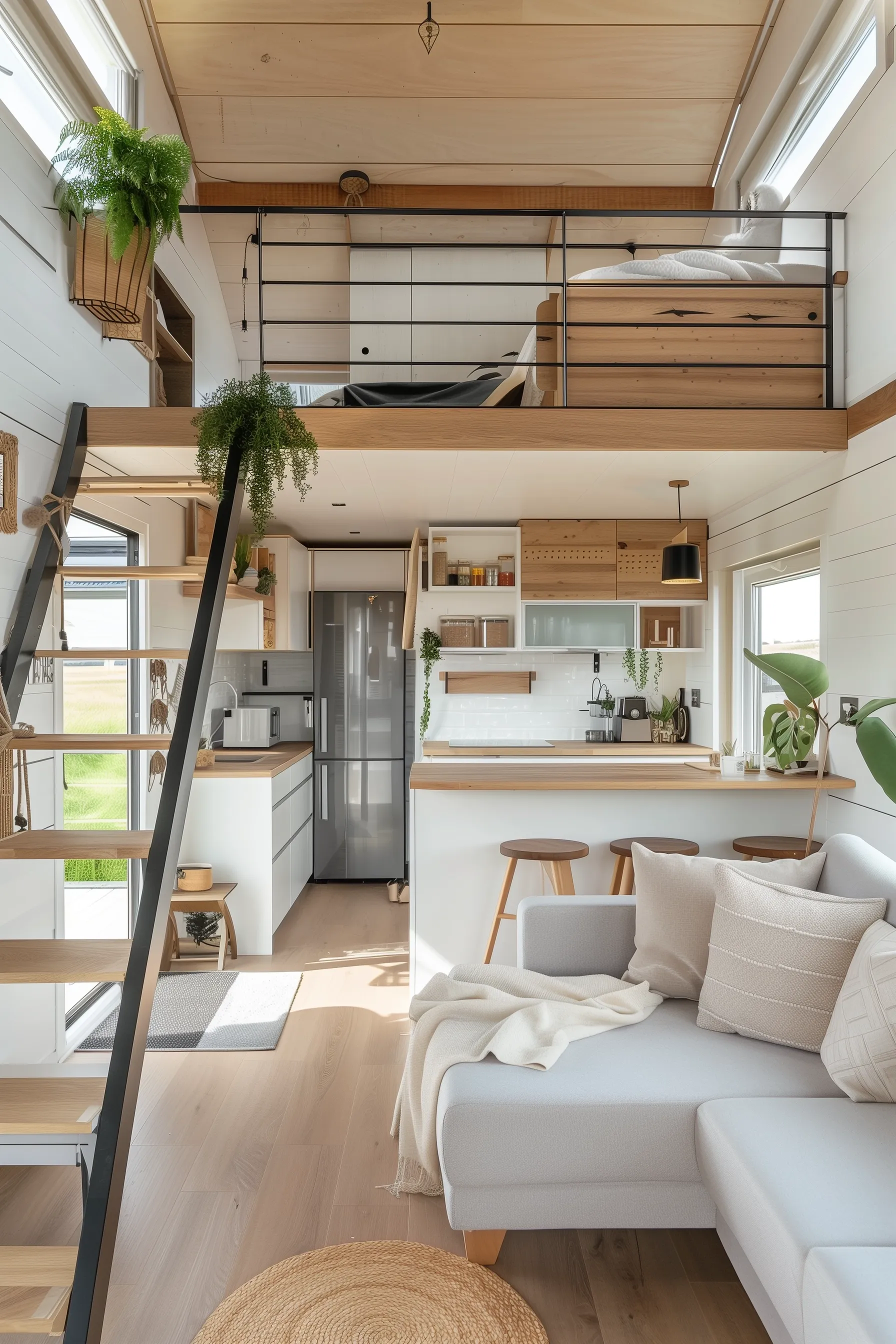
This tiny kitchen and living room decor gives a genius twist to the space.
For this decor, the small living space uses counter space as extra seating.
The living are manages to create seperate rooms through a sectional sofa and using a different color palette in each area.
12. Grey and white aesthetic
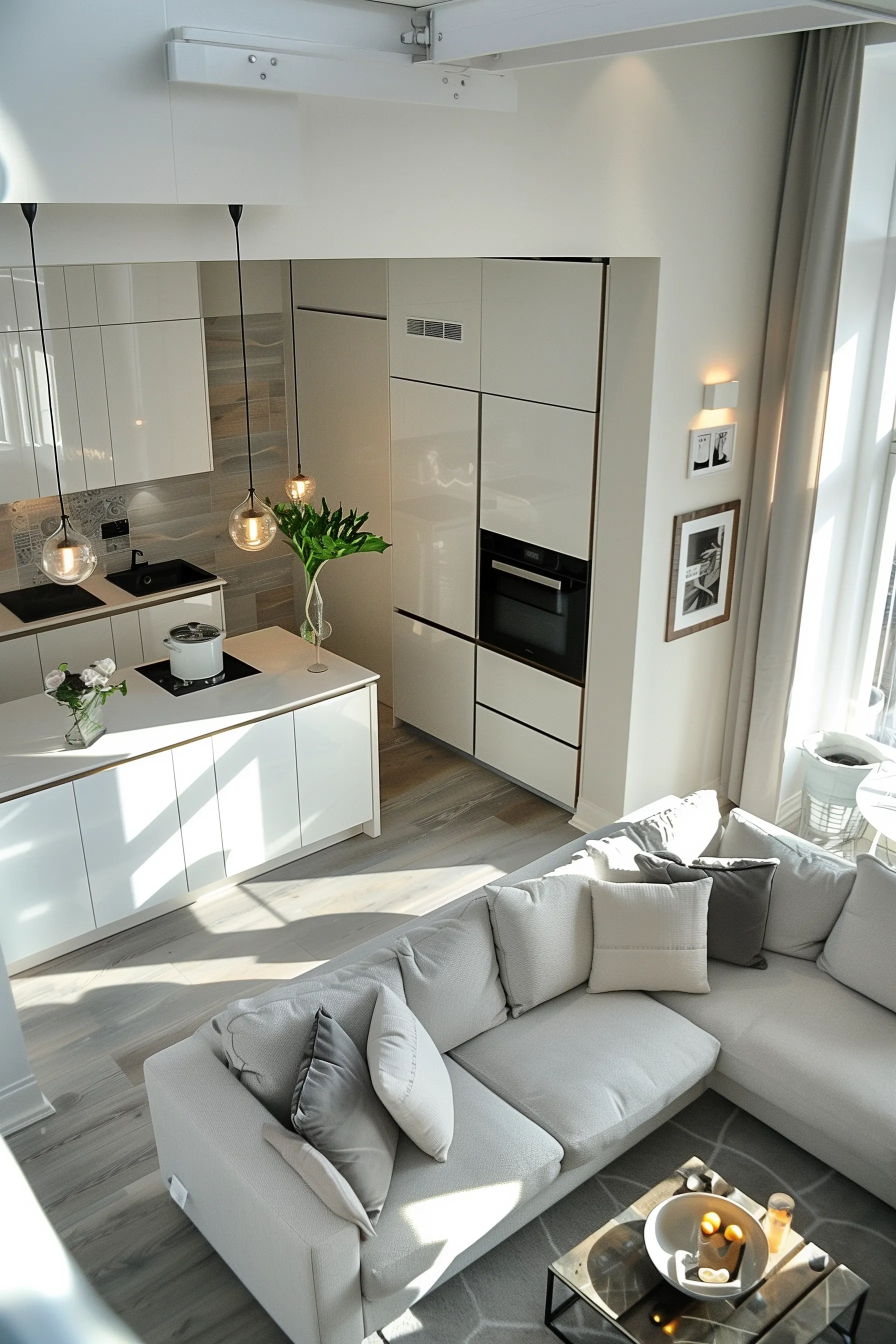
Sometimes the grey and white aesthetic might be just what you need.
It creates a classy, sophisticated look without feeling cold and sterile.
Add some fresh flowers, plush pillows, throw blankets, and candles to make it feel even cozier.
13. Mood lighting and greenery
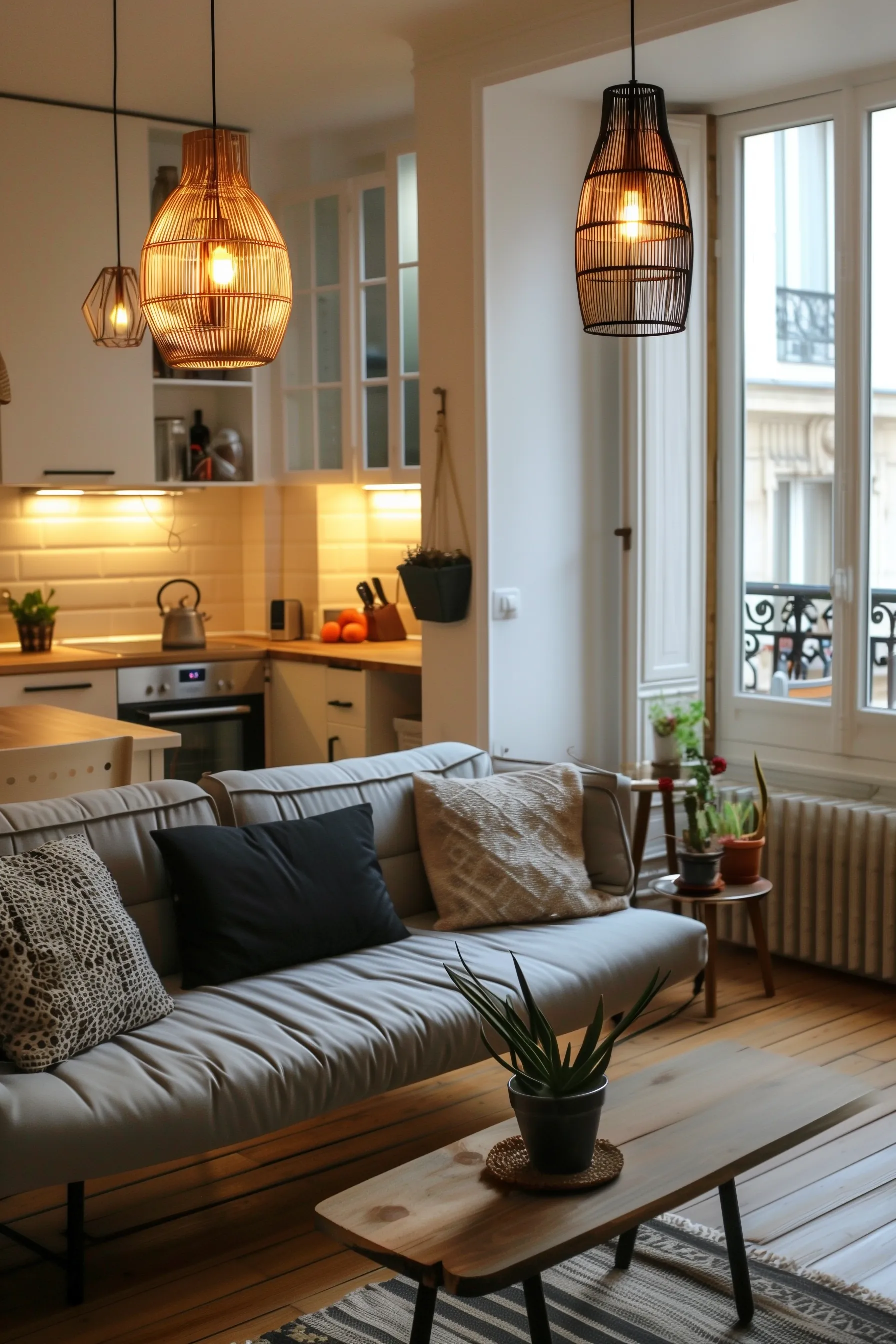
This small kitchen design uses different styles of lights to inject personality and creativity into the space.
These mood lights add a cozy atmosphere to the home.
Include some fresh flowers, greenery, and an area rug to liven up the space too.
14. Boho living room with a gallery wall
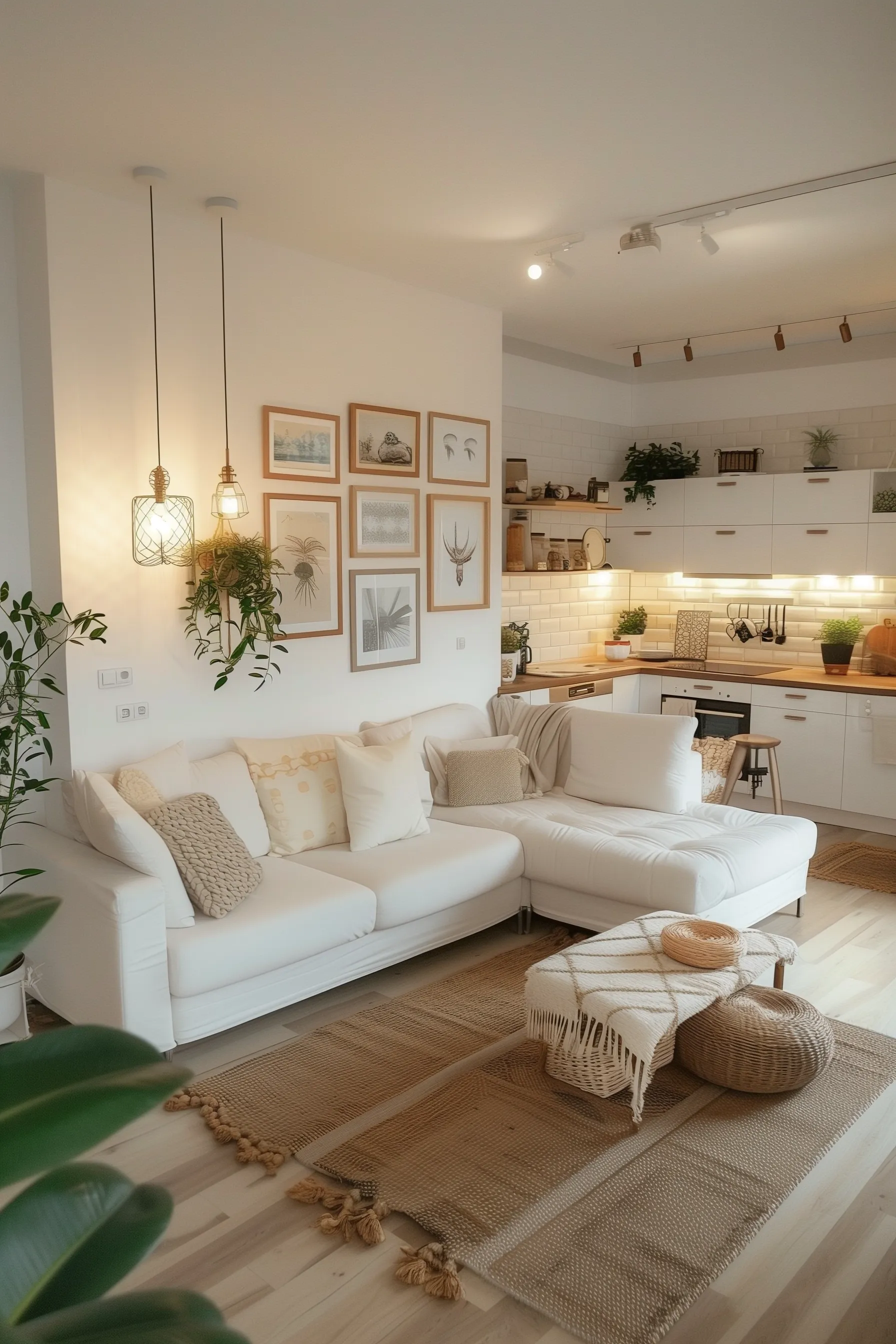
If you want something different, a boho-themed living room might be just what you're after.
This boho open space creates a warm atmosphere, which is perfect for all those plant moms.
The ottoman, textured throw pillows, and woven decor pieces, combined with the simple white furniture and a small plant in every nook, look stunning.
Stick to earthy tones to recreate this look.
15. Modern open plan kitchen
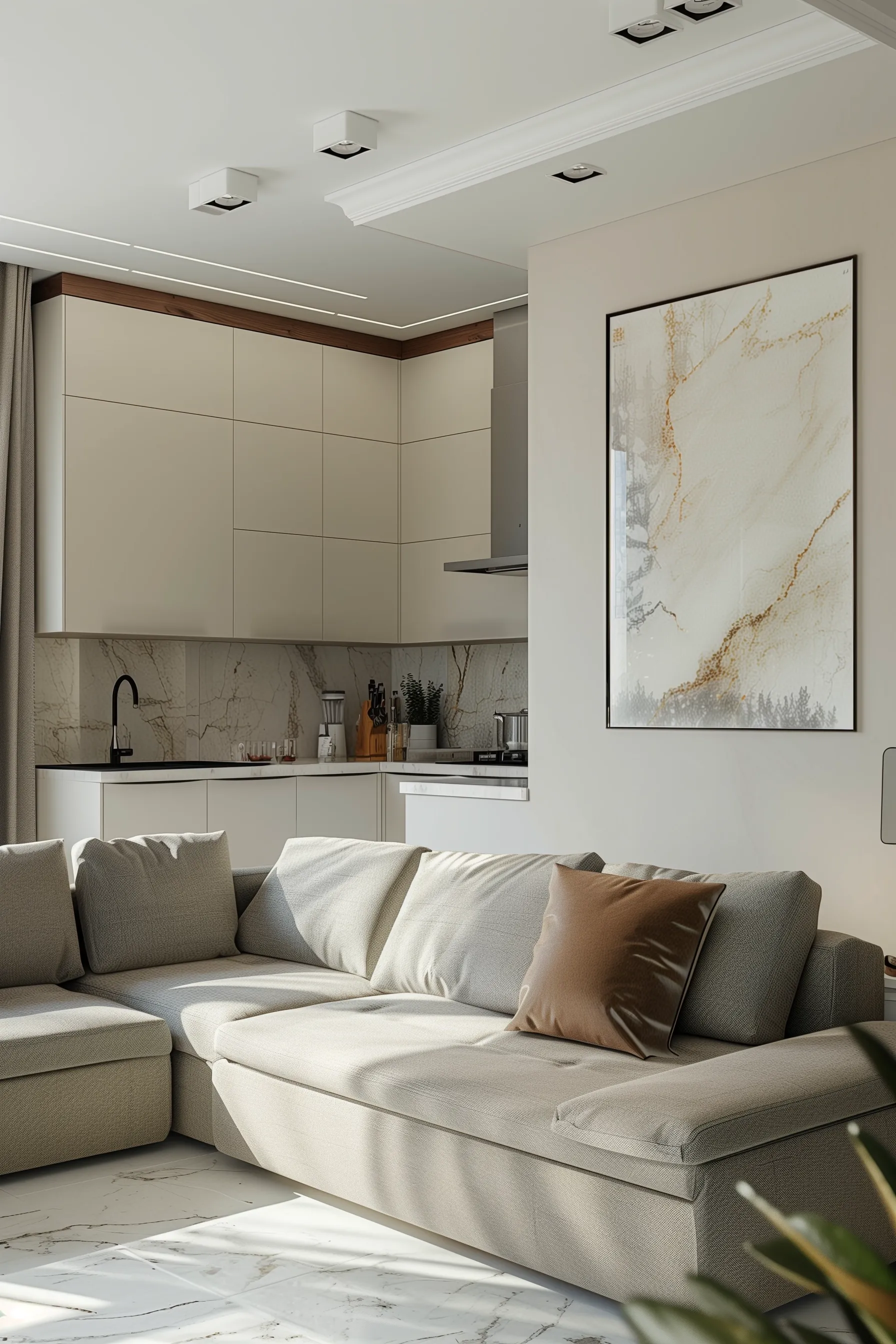
If you love the sleek, contemporary look, this design is perfect for you.
This modern look avoids looking sterile by adding in a statement art piece and an orange throw pillow. The grey pairs beautifully with the orange tones.
This kitchen-living room combo creates the perfect balance between clean lines and colors without being overwhelming.
16. Pendant lights and a white sofa
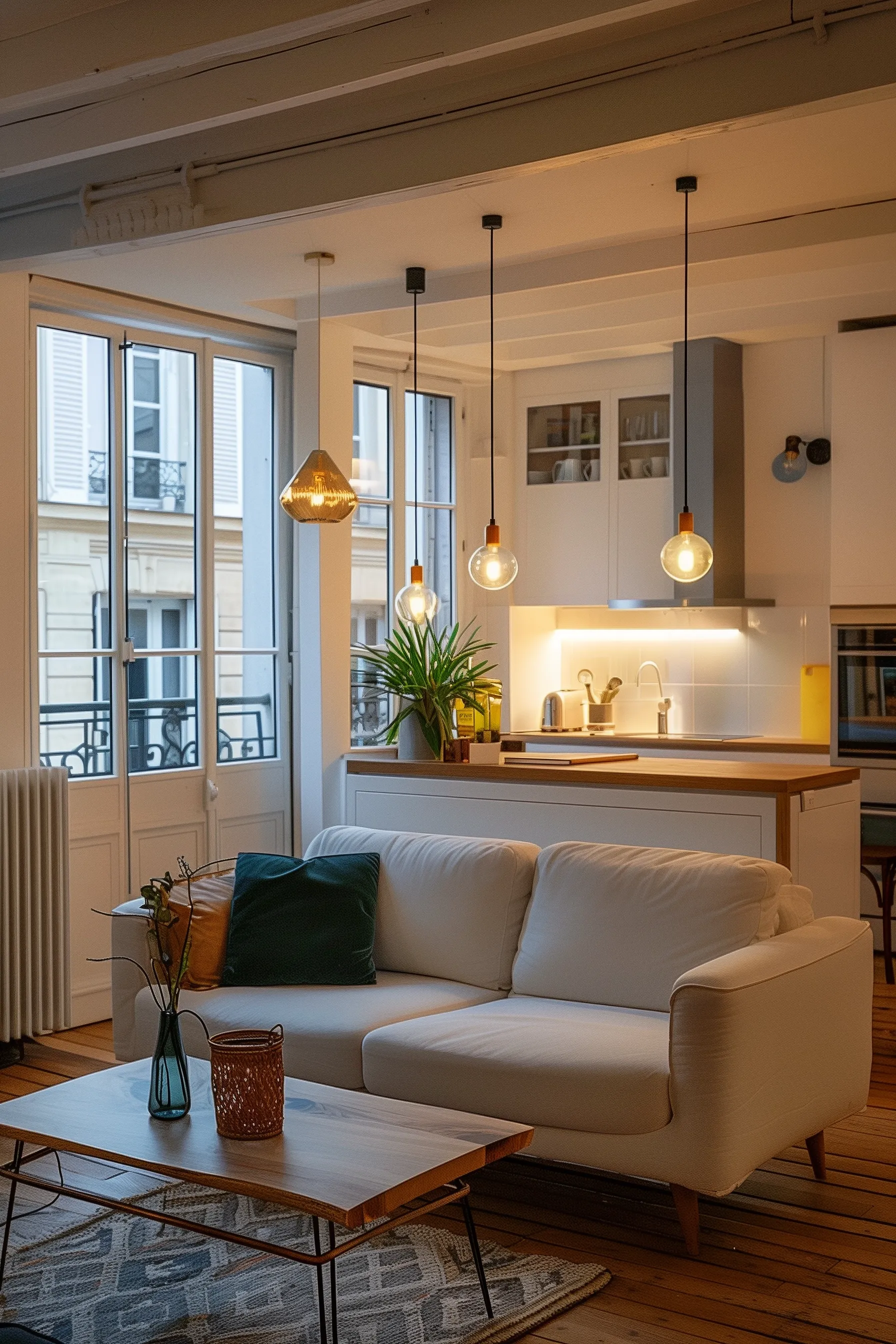
Open-plan apartments can be difficult to design, but this one is done beautifully.
It is essential to make each space feel separate yet still cohesive in a compact space.
Include some pendant lights, greenery, and an area rug to liven up the space.
17. Storage Ottoman
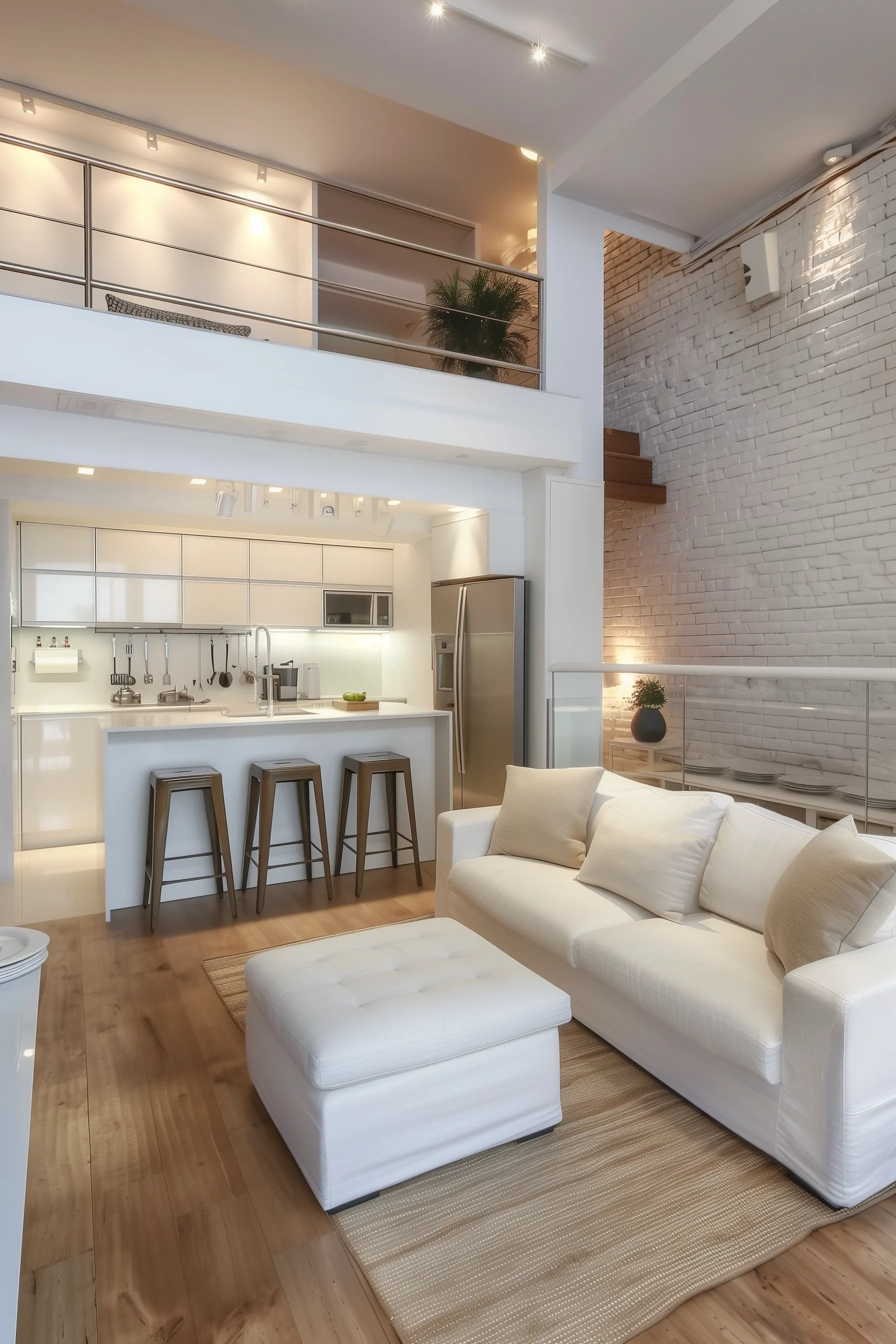
Ottomans are one of my all-time favorite furniture pieces!
They can be used for so many different purposes, making them a popular choice for small living rooms.
An ottoman with built-in storage is an easy way to add a little extra space to an open-concept living room.
This ottoman is used as a coffee table but could even be used for extra seating.
18. Blue, white, and wood open-plan kitchen

Stick to only a few colors.
In a small area, it is easy for the space to feel overwhelming and cluttered, so it's important to stick to a color scheme.
This open plan kitchen and living room combo only uses blue, beige, and wood, and it looks stunning.
Sometimes, you need to add an accent wall to bring life into the space.
While having a minimalist living room can be great, adding a tiny bit of color never hurts anyone.
19. Keep it simple
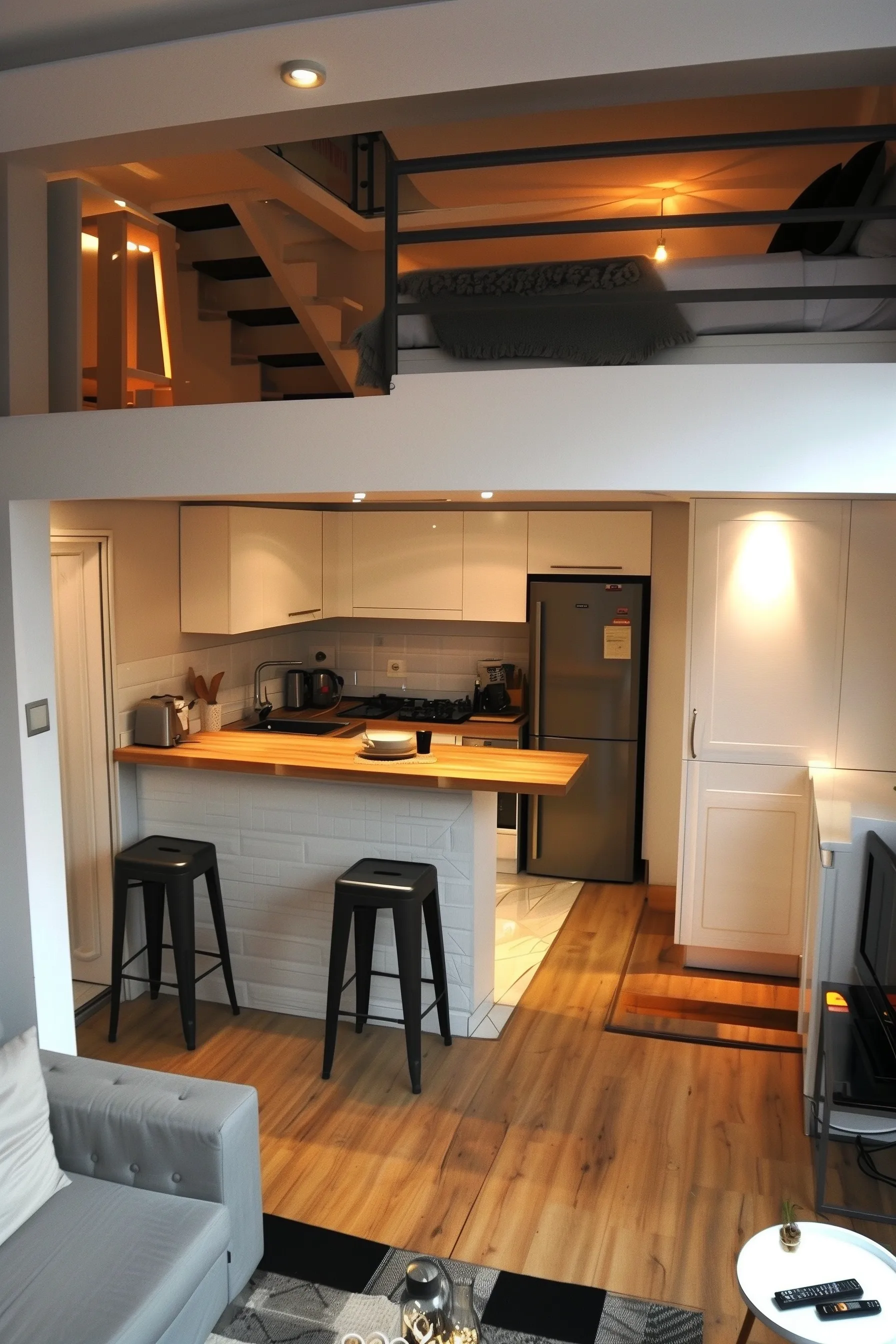
If you want to keep your area's decor timeless and simple, recreate this open-plan layout.
Every furniture piece in this tiny space serves a purpose.
This living space offers warmth with the wood, while the white furniture brightens the space.
Add an area rug, mood lighting, and a few throw pillows to make the area feel more cozy.
20. Dark wood and metal accents
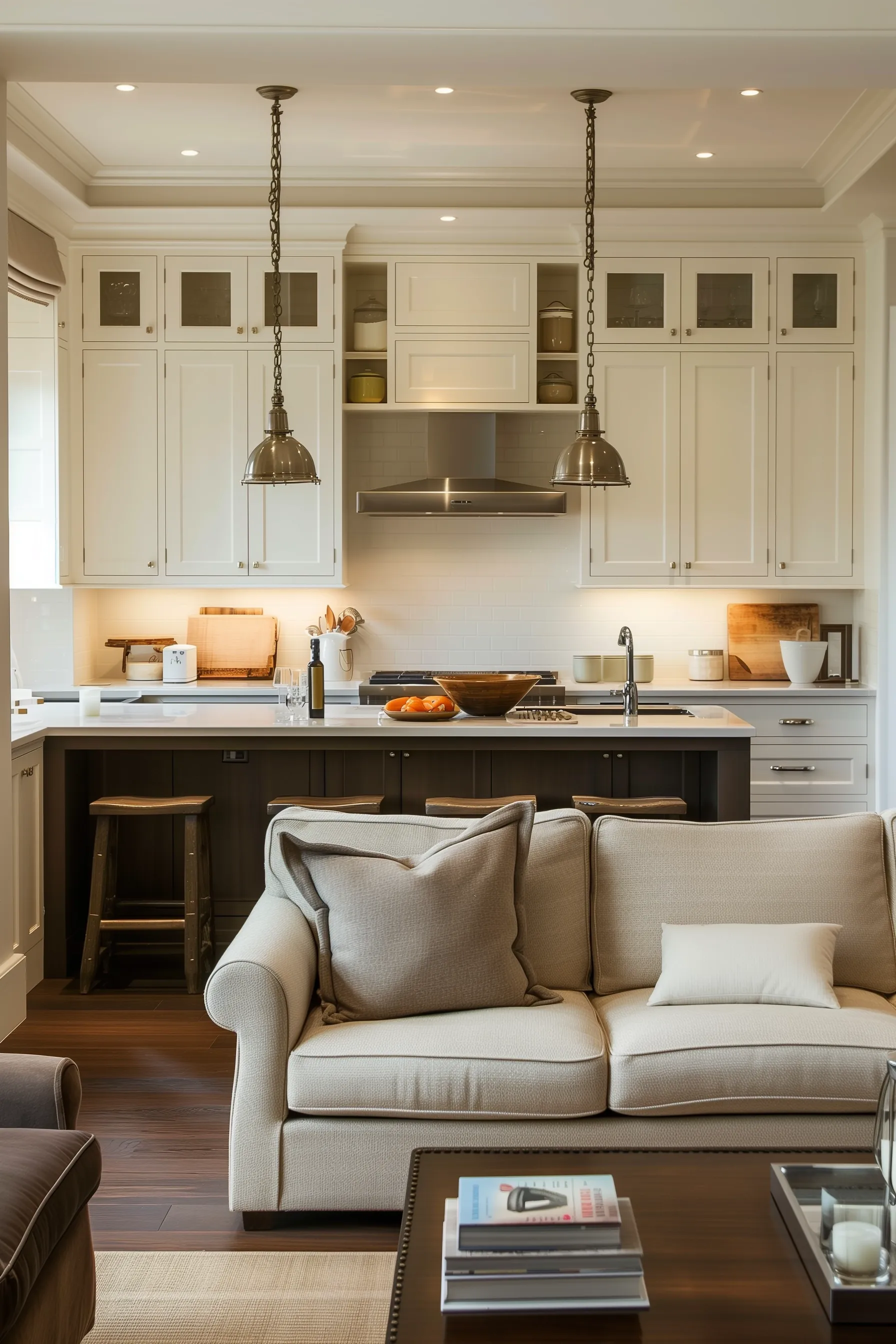
Opt for dark wood and metal accents if you want to create that sleek, modern look.
Light colors combined with dark floors look stunning.
Pair it with candles, throw pillows, artwork, and interesting mood lighting to add some personality.
21. A statement piece
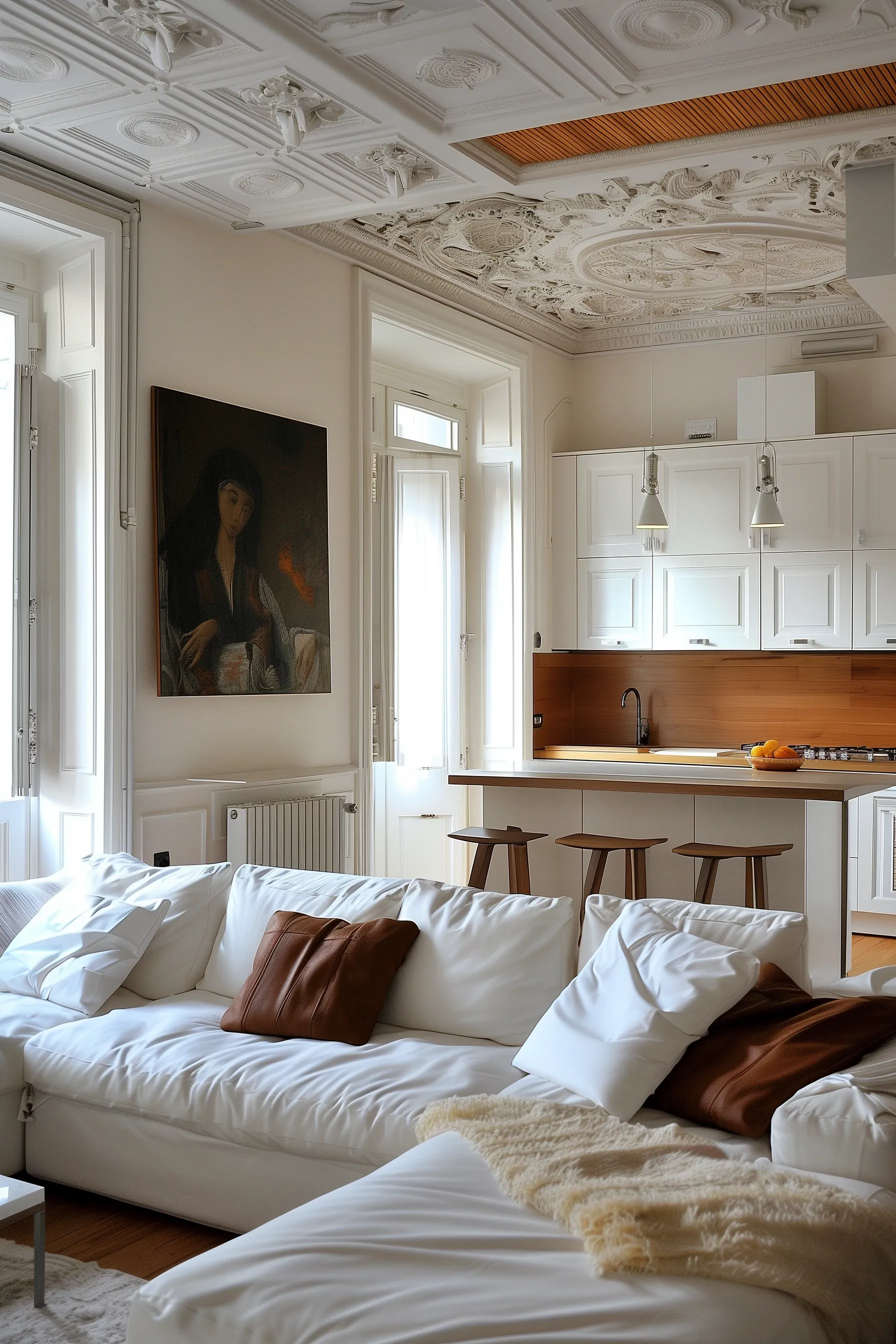
If you're after a more minimalistic approach, this design is perfect.
One large piece of art can serve as a focal point and separate spaces within an open floor plan.
This living area creates a sophisticated look without feeling empty.
The artwork fills the wall space, injecting personality into it and making it feel homely.
